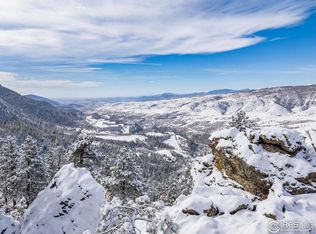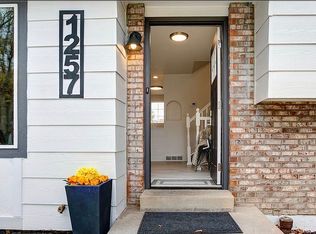Sold for $2,350,000
$2,350,000
4736 Rim Rock Ridge Rd, Fort Collins, CO 80526
7beds
10,762sqft
Single Family Residence
Built in 2002
38.87 Acres Lot
$2,344,300 Zestimate®
$218/sqft
$4,304 Estimated rent
Home value
$2,344,300
$2.23M - $2.46M
$4,304/mo
Zestimate® history
Loading...
Owner options
Explore your selling options
What's special
Where Luxury Meets Landscape Perched high above the city with commanding views of the Front Range, this timber-frame estate offers an extraordinary blend of craftsmanship, privacy, and scale. Set on nearly 39 acres, the home spans over 10,000 square feet of thoughtfully designed living space, where rustic elegance meets modern sophistication. It's more than a home-it's a legacy property designed to bring generations together. Inside, soaring ceilings and oak floors guide you through light-filled spaces framed by expansive windows. The great room centers the home with a dramatic stone fireplace and sweeping mountain vistas, while the chef's kitchen features double ovens and custom cabinetry that balances beauty and utility. The layout is ideal for multigenerational living, offering both connection and privacy. The main-level primary suite is a peaceful retreat with a spa-style bath, steam shower, and direct access to outdoor living. The walk-out lower level includes a dedicated theater room and a flexible space ideal for a home gym, studio, or recreation area-perfect for wellness, entertainment, or quiet escape. With seven bedrooms, eight bathrooms, a 12-person hot tub with lap pool, and generous gathering spaces, the home is built for both everyday comfort and unforgettable occasions. A five-car garage including a 14ft bay door and 39ft deep for RV parking or boat storage completes the thoughtful design. Fenced yard, and horses allowed on this rare property that abuts to open space. Located in a gated community just minutes from downtown Fort Collins, 1 mile from Horsetooth reservoir, this property offers rare seclusion without sacrificing convenience.
Zillow last checked: 8 hours ago
Listing updated: January 30, 2026 at 12:37pm
Listed by:
Jason Filler 3034436161,
LIV Sotheby's Intl Realty,
Koa Schumann 970-310-9045,
LIV Sotheby's Intl Realty
Bought with:
Roger Kelley, 100078134
Better Homes and Gardens Real Estate - Neuhaus
Source: IRES,MLS#: 1045882
Facts & features
Interior
Bedrooms & bathrooms
- Bedrooms: 7
- Bathrooms: 8
- Full bathrooms: 5
- 3/4 bathrooms: 2
- 1/2 bathrooms: 1
- Main level bathrooms: 2
Primary bedroom
- Description: Wood
- Features: Luxury Features Primary Bath
- Level: Main
- Area: 460 Square Feet
- Dimensions: 23 x 20
Bedroom 2
- Description: Wood
- Level: Upper
- Area: 120 Square Feet
- Dimensions: 10 x 12
Bedroom 3
- Description: Wood
- Level: Upper
- Area: 182 Square Feet
- Dimensions: 13 x 14
Bedroom 4
- Description: Wood
- Level: Upper
- Area: 182 Square Feet
- Dimensions: 13 x 14
Bedroom 5
- Description: Wood
- Level: Upper
- Area: 182 Square Feet
- Dimensions: 14 x 13
Bedroom 6
- Description: Wood
- Level: Upper
- Area: 182 Square Feet
- Dimensions: 14 x 13
Dining room
- Description: Wood
- Level: Main
- Area: 192 Square Feet
- Dimensions: 12 x 16
Family room
- Description: Bamboo
- Level: Upper
- Area: 567 Square Feet
- Dimensions: 21 x 27
Kitchen
- Description: Wood
- Level: Main
- Area: 368 Square Feet
- Dimensions: 16 x 23
Laundry
- Description: Tile
- Level: Main
- Area: 121 Square Feet
- Dimensions: 11 x 11
Living room
- Description: Carpet
- Level: Main
- Area: 576 Square Feet
- Dimensions: 24 x 24
Recreation room
- Description: Cork
- Level: Basement
- Area: 888 Square Feet
- Dimensions: 24 x 37
Study
- Description: Wood
- Level: Main
- Area: 143 Square Feet
- Dimensions: 13 x 11
Heating
- Forced Air
Cooling
- Central Air
Appliances
- Included: Electric Range, Double Oven, Dishwasher, Refrigerator, Bar Fridge, Washer, Dryer, Microwave
- Laundry: Sink
Features
- Eat-in Kitchen, Separate Dining Room, Cathedral Ceiling(s), Open Floorplan, Workshop, Pantry, Natural Woodwork, Walk-In Closet(s), Wet Bar, Jack & Jill Bathroom, Kitchen Island, Theatre Room, Two Primary Suites, Steam Shower, High Ceilings, Beamed Ceilings
- Flooring: Wood
- Doors: French Doors
- Basement: Full,Partially Finished
- Has fireplace: Yes
- Fireplace features: Free Standing, Insert, Two or More, Gas, Gas Log
Interior area
- Total structure area: 10,762
- Total interior livable area: 10,762 sqft
- Finished area above ground: 7,283
- Finished area below ground: 3,479
Property
Parking
- Total spaces: 5
- Parking features: Garage Door Opener, RV Access/Parking, Attached, >8' Garage Door, Oversized, Tandem
- Attached garage spaces: 5
- Details: Attached
Accessibility
- Accessibility features: Level Lot, Accessible Hallway(s), Main Floor Bath, Accessible Bedroom, Main Level Laundry
Features
- Levels: Two
- Stories: 2
- Patio & porch: Patio, Deck
- Exterior features: Sprinkler System, Balcony
- Spa features: Heated, Community
- Fencing: Fenced,Security,Wire
- Has view: Yes
- View description: Hills, Water, Panoramic
- Has water view: Yes
- Water view: Water
Lot
- Size: 38.87 Acres
- Features: Evergreen Trees, Deciduous Trees, Native Plants, Level, Rolling Slope, Sloped, Rock Outcropping, Abuts Public Open Space, Meadow, Unincorporated
Details
- Parcel number: R1578189
- Zoning: O
- Special conditions: Private Owner
- Horses can be raised: Yes
- Horse amenities: Horse(s) Allowed, Zoning Appropriate for 4+ Horses, Pasture
Construction
Type & style
- Home type: SingleFamily
- Architectural style: Legal Conforming
- Property subtype: Single Family Residence
Materials
- Frame
- Roof: Shake
Condition
- New construction: No
- Year built: 2002
Utilities & green energy
- Electric: PVREA
- Gas: Propane
- Sewer: Septic Tank
- Water: Well
- Utilities for property: Electricity Available, Propane, High Speed Avail
Green energy
- Energy efficient items: Southern Exposure
Community & neighborhood
Security
- Security features: Security Gate
Community
- Community features: Gated
Location
- Region: Fort Collins
- Subdivision: Rimrock
Other
Other facts
- Listing terms: Cash,Conventional
- Road surface type: Gravel
Price history
| Date | Event | Price |
|---|---|---|
| 1/30/2026 | Sold | $2,350,000-5.8%$218/sqft |
Source: | ||
| 11/20/2025 | Pending sale | $2,495,000$232/sqft |
Source: | ||
| 10/17/2025 | Listed for sale | $2,495,000-0.2%$232/sqft |
Source: | ||
| 10/3/2025 | Listing removed | $2,499,000$232/sqft |
Source: | ||
| 6/10/2025 | Price change | $2,499,000-6.6%$232/sqft |
Source: | ||
Public tax history
| Year | Property taxes | Tax assessment |
|---|---|---|
| 2024 | $13,205 +33.6% | $146,368 -1% |
| 2023 | $9,885 -17.3% | $147,783 +19% |
| 2022 | $11,959 +20.1% | $124,197 -2.8% |
Find assessor info on the county website
Neighborhood: 80526
Nearby schools
GreatSchools rating
- 9/10Mcgraw Elementary SchoolGrades: PK-5Distance: 4.4 mi
- 6/10Webber Middle SchoolGrades: 6-8Distance: 3.8 mi
- 8/10Rocky Mountain High SchoolGrades: 9-12Distance: 4.8 mi
Schools provided by the listing agent
- Elementary: Mcgraw
- Middle: Webber
- High: Rocky Mountain
Source: IRES. This data may not be complete. We recommend contacting the local school district to confirm school assignments for this home.
Get a cash offer in 3 minutes
Find out how much your home could sell for in as little as 3 minutes with a no-obligation cash offer.
Estimated market value$2,344,300
Get a cash offer in 3 minutes
Find out how much your home could sell for in as little as 3 minutes with a no-obligation cash offer.
Estimated market value
$2,344,300

