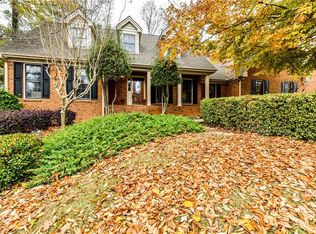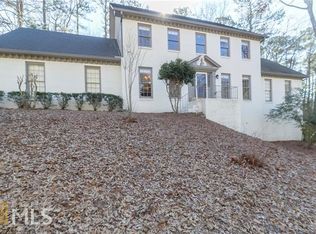Closed
$520,000
4736 Masters Ct, Duluth, GA 30096
5beds
4,528sqft
Single Family Residence
Built in 1983
0.44 Acres Lot
$591,400 Zestimate®
$115/sqft
$2,912 Estimated rent
Home value
$591,400
$556,000 - $633,000
$2,912/mo
Zestimate® history
Loading...
Owner options
Explore your selling options
What's special
This is the home for you if you are looking for a large lot with fenced in, level backyard, easy access to 85, a mature, well maintained, quiet community with rising home values, and close to shopping, parks, and services. You will love the size of the rooms and intelligent layout including a bedroom/den/office on the, main level with access to a full bath. If you are looking for a cozy living room to entertain your family and friends this wood paneled living room with fireplace, look no more. The primary bedroom has all of the features buyer's want-tray ceiling, plenty of space for a King Sized bed, 2 large closets, and a primary bath with separate shower and tub. The upper level features a huge entertainment room. As if that's enough space-head to the terrace level and enjoy the private "den" half bath with accommodations for a shower, and tons of storage and workshop space. The sellers have insured that the home is perfect for the buyer by replacing the HVAC in 2020, water heater in 2021, Dehumidifier in 2021, new fence 2021, dishwasher 2020, Driveway 2021, new hardwoods and other features to numerous to mention. All the work has been done in this move-in ready home, priced to sell quickly.
Zillow last checked: 8 hours ago
Listing updated: March 02, 2023 at 08:13am
Listed by:
Gary Silverman 770-617-5658,
BHHS Georgia Properties
Bought with:
Wade Goosen, 421105
BHHS Georgia Properties
Source: GAMLS,MLS#: 10086722
Facts & features
Interior
Bedrooms & bathrooms
- Bedrooms: 5
- Bathrooms: 4
- Full bathrooms: 3
- 1/2 bathrooms: 1
- Main level bathrooms: 1
- Main level bedrooms: 1
Dining room
- Features: Seats 12+, Separate Room
Kitchen
- Features: Breakfast Room, Country Kitchen
Heating
- Central, Zoned
Cooling
- Ceiling Fan(s), Central Air, Zoned
Appliances
- Included: Dishwasher, Disposal
- Laundry: In Kitchen
Features
- Bookcases, Tray Ceiling(s), High Ceilings, Walk-In Closet(s)
- Flooring: Hardwood, Tile, Carpet
- Basement: Bath Finished,Daylight,Interior Entry,Exterior Entry,Finished,Full
- Number of fireplaces: 1
- Fireplace features: Living Room, Factory Built, Gas Log
- Common walls with other units/homes: No Common Walls
Interior area
- Total structure area: 4,528
- Total interior livable area: 4,528 sqft
- Finished area above ground: 3,289
- Finished area below ground: 1,239
Property
Parking
- Total spaces: 2
- Parking features: Attached, Garage Door Opener, Garage, Kitchen Level, Parking Pad
- Has attached garage: Yes
- Has uncovered spaces: Yes
Features
- Levels: Two
- Stories: 2
- Patio & porch: Deck, Patio
- Fencing: Fenced,Back Yard
- Body of water: None
Lot
- Size: 0.44 Acres
- Features: Level, Private
Details
- Parcel number: R6239 036
Construction
Type & style
- Home type: SingleFamily
- Architectural style: Brick 3 Side,Traditional
- Property subtype: Single Family Residence
Materials
- Concrete
- Foundation: Slab
- Roof: Other
Condition
- Resale
- New construction: No
- Year built: 1983
Utilities & green energy
- Electric: 220 Volts
- Sewer: Public Sewer
- Water: Public
- Utilities for property: Cable Available, Electricity Available, High Speed Internet, Natural Gas Available, Phone Available, Sewer Available, Water Available
Community & neighborhood
Security
- Security features: Carbon Monoxide Detector(s), Smoke Detector(s)
Community
- Community features: None
Location
- Region: Duluth
- Subdivision: Berkeley Hills
HOA & financial
HOA
- Has HOA: Yes
- HOA fee: $95 annually
- Services included: Other
Other
Other facts
- Listing agreement: Exclusive Right To Sell
Price history
| Date | Event | Price |
|---|---|---|
| 3/1/2023 | Sold | $520,000-5.5%$115/sqft |
Source: | ||
| 1/21/2023 | Pending sale | $550,000$121/sqft |
Source: | ||
| 1/20/2023 | Contingent | $550,000$121/sqft |
Source: | ||
| 12/2/2022 | Price change | $550,000-8.3%$121/sqft |
Source: | ||
| 11/2/2022 | Price change | $600,000-5.1%$133/sqft |
Source: | ||
Public tax history
| Year | Property taxes | Tax assessment |
|---|---|---|
| 2024 | $7,774 +64.1% | $208,000 +12.6% |
| 2023 | $4,739 -8.8% | $184,760 |
| 2022 | $5,194 +17.5% | $184,760 +28.6% |
Find assessor info on the county website
Neighborhood: 30096
Nearby schools
GreatSchools rating
- 5/10Beaver Ridge Elementary SchoolGrades: PK-5Distance: 1.2 mi
- 5/10Summerour Middle SchoolGrades: 6-8Distance: 1.6 mi
- 5/10Norcross High SchoolGrades: 9-12Distance: 2.3 mi
Schools provided by the listing agent
- Elementary: Beaver Ridge
- Middle: Summerour
- High: Norcross
Source: GAMLS. This data may not be complete. We recommend contacting the local school district to confirm school assignments for this home.
Get a cash offer in 3 minutes
Find out how much your home could sell for in as little as 3 minutes with a no-obligation cash offer.
Estimated market value
$591,400
Get a cash offer in 3 minutes
Find out how much your home could sell for in as little as 3 minutes with a no-obligation cash offer.
Estimated market value
$591,400

