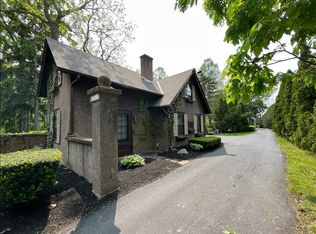Closed
$1,200,000
4736 Lower River Rd, Lewiston, NY 14092
6beds
6,058sqft
Single Family Residence
Built in 1915
2.5 Acres Lot
$1,335,700 Zestimate®
$198/sqft
$4,962 Estimated rent
Home value
$1,335,700
$1.19M - $1.52M
$4,962/mo
Zestimate® history
Loading...
Owner options
Explore your selling options
What's special
Breathtaking 2.5-acre estate, steps to village and situated on the Lower Niagara River. This rate find was once the summer home for John Olmstead, nephew of Frederick Law Olmstead. Boasting 6,000 plus square feet of river frontage. 1600 square feet plus 3 bed/2 bath, gate house, inground pool, garage and shed. Home to naturalistic trees. 6 bedrooms, 4 bath, 4 fireplaces, plus 7 zoned heating (avg. $277 per month). Entertain waterfront on one of the many decks. Watch the sunset unparalleled views to Youngstown. No showings or negotiations until 9/27/22.
Zillow last checked: 8 hours ago
Listing updated: March 24, 2023 at 03:46pm
Listed by:
Cynthia A VanDusen 716-531-1577,
HUNT Real Estate Corporation
Bought with:
Cynthia A VanDusen, 40VA1095182
HUNT Real Estate Corporation
Source: NYSAMLSs,MLS#: B1434786 Originating MLS: Buffalo
Originating MLS: Buffalo
Facts & features
Interior
Bedrooms & bathrooms
- Bedrooms: 6
- Bathrooms: 4
- Full bathrooms: 3
- 1/2 bathrooms: 1
- Main level bathrooms: 1
Bedroom 1
- Level: Second
- Dimensions: 26.00 x 16.00
Bedroom 2
- Level: Second
- Dimensions: 15.00 x 12.00
Bedroom 3
- Level: Second
- Dimensions: 15.00 x 12.00
Bedroom 4
- Level: Second
- Dimensions: 14.00 x 12.00
Bedroom 5
- Level: Second
- Dimensions: 11.00 x 9.00
Bedroom 6
- Level: Second
- Dimensions: 9.00 x 9.00
Dining room
- Level: First
- Dimensions: 18.00 x 17.00
Kitchen
- Level: First
- Dimensions: 24.00 x 15.00
Living room
- Level: First
- Dimensions: 26.00 x 23.00
Other
- Level: First
- Dimensions: 16.00 x 12.00
Heating
- Gas, Other, See Remarks, Baseboard, Hot Water
Cooling
- Other, See Remarks, Window Unit(s), Wall Unit(s)
Appliances
- Included: Built-In Refrigerator, Convection Oven, Dishwasher, Electric Oven, Electric Range, Gas Cooktop, Disposal, Gas Water Heater, Microwave, Trash Compactor
- Laundry: Upper Level
Features
- Breakfast Bar, Breakfast Area, Den, Separate/Formal Dining Room, Entrance Foyer, Eat-in Kitchen, Separate/Formal Living Room, Home Office, Jetted Tub, Other, See Remarks, Sliding Glass Door(s), Solid Surface Counters, Skylights, Walk-In Pantry, Natural Woodwork, Bath in Primary Bedroom
- Flooring: Carpet, Hardwood, Other, See Remarks, Tile, Varies
- Doors: Sliding Doors
- Windows: Skylight(s), Storm Window(s), Wood Frames
- Basement: Partial
- Number of fireplaces: 4
Interior area
- Total structure area: 6,058
- Total interior livable area: 6,058 sqft
Property
Parking
- Total spaces: 2
- Parking features: Detached, Garage, Garage Door Opener, Other
- Garage spaces: 2
Features
- Patio & porch: Balcony, Deck, Open, Patio, Porch
- Exterior features: Blacktop Driveway, Balcony, Deck, Pool, Patio, Private Yard, See Remarks
- Pool features: In Ground
- Has view: Yes
- View description: Water
- Has water view: Yes
- Water view: Water
- Waterfront features: Other, River Access, See Remarks, Stream
- Body of water: Niagara River
- Frontage length: 267
Lot
- Size: 2.50 Acres
- Dimensions: 267 x 443
- Features: Other, Rectangular, Rectangular Lot, Residential Lot, See Remarks, Views, Wooded
Details
- Additional structures: Shed(s), Storage
- Parcel number: 2924890870180001038000
- Special conditions: Standard
Construction
Type & style
- Home type: SingleFamily
- Architectural style: Coach/Carriage,Colonial,Historic/Antique,Other,See Remarks,Traditional
- Property subtype: Single Family Residence
Materials
- Other, See Remarks, Stucco, Copper Plumbing
- Foundation: Other, See Remarks, Stone
- Roof: Asphalt
Condition
- Resale
- Year built: 1915
Utilities & green energy
- Electric: Circuit Breakers
- Sewer: Connected
- Water: Connected, Public
- Utilities for property: Cable Available, High Speed Internet Available, Sewer Connected, Water Connected
Community & neighborhood
Location
- Region: Lewiston
Other
Other facts
- Listing terms: Cash,Conventional
Price history
| Date | Event | Price |
|---|---|---|
| 3/10/2023 | Sold | $1,200,000-33.3%$198/sqft |
Source: | ||
| 12/9/2022 | Pending sale | $1,799,000$297/sqft |
Source: | ||
| 9/21/2022 | Listed for sale | $1,799,000$297/sqft |
Source: | ||
| 4/8/2022 | Listing removed | -- |
Source: HUNT ERA Real Estate | ||
| 2/23/2022 | Listed for rent | $2,500 |
Source: HUNT ERA Real Estate #B1390080 | ||
Public tax history
| Year | Property taxes | Tax assessment |
|---|---|---|
| 2024 | -- | $450,000 +9.6% |
| 2023 | -- | $410,500 |
| 2022 | -- | $410,500 |
Find assessor info on the county website
Neighborhood: 14092
Nearby schools
GreatSchools rating
- NAPrimary Education CenterGrades: PK-4Distance: 3.1 mi
- 4/10Lewiston Porter Middle SchoolGrades: 6-8Distance: 3.1 mi
- 8/10Lewiston Porter Senior High SchoolGrades: 9-12Distance: 3.1 mi
Schools provided by the listing agent
- District: Lewiston-Porter
Source: NYSAMLSs. This data may not be complete. We recommend contacting the local school district to confirm school assignments for this home.
