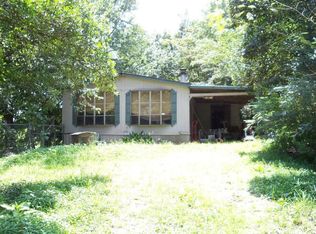Closed
$430,000
4736 Highland Rd, Gainesville, GA 30506
4beds
2,219sqft
Single Family Residence
Built in 2013
1.37 Acres Lot
$451,100 Zestimate®
$194/sqft
$2,424 Estimated rent
Home value
$451,100
$424,000 - $478,000
$2,424/mo
Zestimate® history
Loading...
Owner options
Explore your selling options
What's special
The Open-Concept you have been looking for, 4-bedroom, 2.5-bath home in the heart of North Hall! Situated on a 1.3-acre corner lot, this home offers plenty of space inside and out. The oversized two-car garage provides ample storage, while cathedral ceilings and hardwood floors add warmth and character. The primary suite that is located on the main floor includes a double vanity, whirlpool tub, separate shower, and a large closet. The kitchen features granite countertops, stainless steel appliances, a dining bar, pantry, and a clear view of the family room-perfect for everyday living. Upstairs, you'll find three generously sized bedrooms and a full bath. There is even a small room that can be used for an office or for extra storage. A must-see for anyone looking for space, style, and convenience!
Zillow last checked: 8 hours ago
Listing updated: May 09, 2025 at 05:19pm
Listed by:
Hannah Parker 912-245-0794,
Real Broker LLC
Bought with:
Brian Canty, 151216
Realty Professionals
Source: GAMLS,MLS#: 10460375
Facts & features
Interior
Bedrooms & bathrooms
- Bedrooms: 4
- Bathrooms: 3
- Full bathrooms: 2
- 1/2 bathrooms: 1
- Main level bathrooms: 1
- Main level bedrooms: 1
Kitchen
- Features: Breakfast Bar, Pantry
Heating
- Central
Cooling
- Central Air
Appliances
- Included: Dishwasher, Refrigerator, Electric Water Heater, Microwave
- Laundry: In Hall
Features
- Soaking Tub, Master On Main Level, Walk-In Closet(s)
- Flooring: Carpet, Other
- Basement: None
- Number of fireplaces: 1
Interior area
- Total structure area: 2,219
- Total interior livable area: 2,219 sqft
- Finished area above ground: 2,219
- Finished area below ground: 0
Property
Parking
- Total spaces: 4
- Parking features: Garage Door Opener, Garage
- Has garage: Yes
Features
- Levels: Two
- Stories: 2
- Patio & porch: Patio
- Has view: Yes
- View description: Mountain(s)
Lot
- Size: 1.37 Acres
- Features: Corner Lot
Details
- Additional structures: Shed(s)
- Parcel number: 11012 000001
Construction
Type & style
- Home type: SingleFamily
- Architectural style: Craftsman
- Property subtype: Single Family Residence
Materials
- Stone, Other
- Roof: Other
Condition
- Resale
- New construction: No
- Year built: 2013
Utilities & green energy
- Sewer: Septic Tank
- Water: Public
- Utilities for property: Propane, Electricity Available, Sewer Available
Community & neighborhood
Community
- Community features: None
Location
- Region: Gainesville
- Subdivision: none
Other
Other facts
- Listing agreement: Exclusive Agency
Price history
| Date | Event | Price |
|---|---|---|
| 5/9/2025 | Sold | $430,000-1.1%$194/sqft |
Source: | ||
| 4/28/2025 | Pending sale | $435,000$196/sqft |
Source: | ||
| 4/1/2025 | Price change | $435,000-3.3%$196/sqft |
Source: | ||
| 3/12/2025 | Price change | $450,000-3.2%$203/sqft |
Source: | ||
| 2/28/2025 | Price change | $465,000-2.1%$210/sqft |
Source: | ||
Public tax history
| Year | Property taxes | Tax assessment |
|---|---|---|
| 2024 | $4,679 +4.2% | $193,360 +8% |
| 2023 | $4,492 +41.8% | $179,040 +48.9% |
| 2022 | $3,168 -0.5% | $120,240 +5.5% |
Find assessor info on the county website
Neighborhood: 30506
Nearby schools
GreatSchools rating
- 9/10Mount Vernon Elementary SchoolGrades: PK-5Distance: 1.6 mi
- 6/10North Hall Middle SchoolGrades: 6-8Distance: 2 mi
- 7/10North Hall High SchoolGrades: 9-12Distance: 2.2 mi
Schools provided by the listing agent
- Elementary: Mount Vernon
- Middle: North Hall
- High: North Hall
Source: GAMLS. This data may not be complete. We recommend contacting the local school district to confirm school assignments for this home.
Get a cash offer in 3 minutes
Find out how much your home could sell for in as little as 3 minutes with a no-obligation cash offer.
Estimated market value$451,100
Get a cash offer in 3 minutes
Find out how much your home could sell for in as little as 3 minutes with a no-obligation cash offer.
Estimated market value
$451,100
