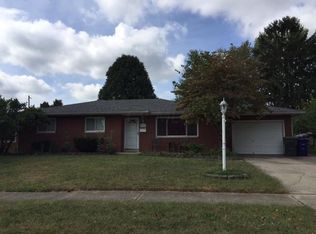WOW!! Nothing to do but move in and enjoy! Home as been completely renovated and updated from top to bottom. Original hardwood floors throughout have been refinished or stained throughout. Gourmet kitchen is updated with new cabinets, upscale vinyl plank flooring and appliances. You will love all the original beams that have been updated. Relax in your 3 season room after work with a glass of wine...or have friends and family over for a cook out in your huge fenced in yard! Tons of square footage for the money! Located in an established neighborhood with mature trees...you aren't going to want to miss this one!
This property is off market, which means it's not currently listed for sale or rent on Zillow. This may be different from what's available on other websites or public sources.
