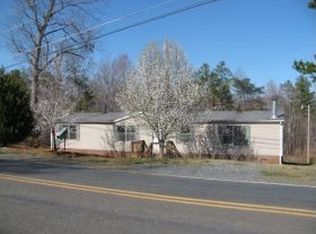3 bedroom 2 bath home on 3.5 acres in Trinity! This home has been well cared for and offers a large living room with wood burning fireplace, new carpet throughout, spacious kitchen, (with appliances!), walk in closets and you can relax after a hard day on the back deck as you look across the beautiful back yard which is surrounded by mature poplar and oak trees! Need a shop or lots of storage? This home also comes with two buildings, the wired shop near the house has tons of built in storage, RV electrical hookup, metal lined floor and a wood heater and is perfect for a wood worker or anyone wanting a great place for storage and hobbies. Also don't miss the extra storage shed at the end of the yard that offers additional storage area for garden equipment and more! This home has a lot to offer, do not miss your opportunity to view this property! Call and set up your private appointment today.
This property is off market, which means it's not currently listed for sale or rent on Zillow. This may be different from what's available on other websites or public sources.
