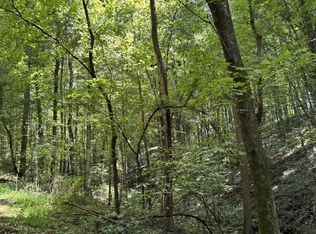Closed
$659,900
4736 Albert Fentress Rd, Greenbrier, TN 37073
4beds
2,788sqft
Single Family Residence, Residential
Built in 1927
5.19 Acres Lot
$700,500 Zestimate®
$237/sqft
$4,098 Estimated rent
Home value
$700,500
$644,000 - $764,000
$4,098/mo
Zestimate® history
Loading...
Owner options
Explore your selling options
What's special
Beautifully renovated farmhouse on 5 flat acres with in-ground pool only 23 minutes from downtown Nashville! Large great room/dining space with two-sided fireplace makes for cozy entertaining. Great room open to kitchen with ample storage and workspace. Side entry covered patio off the kitchen for easy grilling/entertaining. Master bed plus office or bed downstairs. Light filled master has dual vanities, walk-in closet and its own private patio overlooking acreage perfect for morning coffee and relaxing. Upstairs you'll find an extra large guest room plus one additional bedroom, full guest bath and flex/bonus room. Detached two-car garage. Fully fenced in-ground pool newly resurfaced and new liner. Pool area also include covered entertaining space. Beautiful acreage is flat with mostly cleared and few shade trees. Land can be rezoned and subdivided if desired or keep it all and bring the ATV's, horses or animals!
Zillow last checked: 8 hours ago
Listing updated: February 12, 2024 at 02:08pm
Listing Provided by:
Corey Fager 615-642-9774,
Keller Williams Realty,
Corey Fager 615-642-9774,
Keller Williams Realty
Bought with:
April Harrington, 328363
Exit Real Estate Experts
Source: RealTracs MLS as distributed by MLS GRID,MLS#: 2593998
Facts & features
Interior
Bedrooms & bathrooms
- Bedrooms: 4
- Bathrooms: 3
- Full bathrooms: 2
- 1/2 bathrooms: 1
- Main level bedrooms: 2
Bedroom 1
- Area: 255 Square Feet
- Dimensions: 17x15
Bedroom 2
- Features: Walk-In Closet(s)
- Level: Walk-In Closet(s)
- Area: 255 Square Feet
- Dimensions: 17x15
Bonus room
- Features: Second Floor
- Level: Second Floor
Kitchen
- Features: Pantry
- Level: Pantry
- Area: 196 Square Feet
- Dimensions: 14x14
Living room
- Area: 225 Square Feet
- Dimensions: 15x15
Heating
- Central
Cooling
- Central Air
Appliances
- Included: Dishwasher, Microwave, Refrigerator, Electric Oven, Electric Range
Features
- Ceiling Fan(s), Extra Closets, Pantry, Walk-In Closet(s), Primary Bedroom Main Floor
- Flooring: Carpet, Wood, Tile
- Basement: Crawl Space
- Number of fireplaces: 1
- Fireplace features: Electric, Living Room
Interior area
- Total structure area: 2,788
- Total interior livable area: 2,788 sqft
- Finished area above ground: 2,788
Property
Parking
- Total spaces: 2
- Parking features: Detached, Gravel
- Garage spaces: 2
Features
- Levels: Two
- Stories: 2
- Patio & porch: Patio, Covered, Porch
- Has private pool: Yes
- Pool features: In Ground
- Fencing: Partial
Lot
- Size: 5.19 Acres
- Features: Level
Details
- Parcel number: 130 18200 000
- Special conditions: Standard
Construction
Type & style
- Home type: SingleFamily
- Architectural style: Traditional
- Property subtype: Single Family Residence, Residential
Materials
- Brick, Vinyl Siding
- Roof: Asphalt
Condition
- New construction: No
- Year built: 1927
Utilities & green energy
- Sewer: Septic Tank
- Water: Public
- Utilities for property: Water Available
Community & neighborhood
Location
- Region: Greenbrier
Price history
| Date | Event | Price |
|---|---|---|
| 2/12/2024 | Sold | $659,900$237/sqft |
Source: | ||
| 1/22/2024 | Contingent | $659,900$237/sqft |
Source: | ||
| 1/19/2024 | Price change | $659,900-2.9%$237/sqft |
Source: | ||
| 1/10/2024 | Price change | $679,900-2.9%$244/sqft |
Source: | ||
| 11/18/2023 | Listed for sale | $699,900+123.6%$251/sqft |
Source: | ||
Public tax history
| Year | Property taxes | Tax assessment |
|---|---|---|
| 2025 | $2,082 +18% | $115,650 +18% |
| 2024 | $1,764 | $98,000 |
| 2023 | $1,764 +53.1% | $98,000 +119.1% |
Find assessor info on the county website
Neighborhood: 37073
Nearby schools
GreatSchools rating
- 3/10Crestview Elementary SchoolGrades: K-5Distance: 5 mi
- 4/10Greenbrier Middle SchoolGrades: 6-8Distance: 5.4 mi
- 4/10Greenbrier High SchoolGrades: 9-12Distance: 5 mi
Schools provided by the listing agent
- Elementary: Crestview Elementary School
- Middle: Coopertown Middle School
- High: Springfield High School
Source: RealTracs MLS as distributed by MLS GRID. This data may not be complete. We recommend contacting the local school district to confirm school assignments for this home.
Get a cash offer in 3 minutes
Find out how much your home could sell for in as little as 3 minutes with a no-obligation cash offer.
Estimated market value$700,500
Get a cash offer in 3 minutes
Find out how much your home could sell for in as little as 3 minutes with a no-obligation cash offer.
Estimated market value
$700,500
