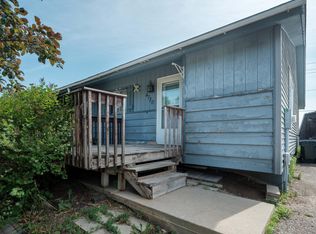Closed
$188,000
4736 13th Ave NW, Rochester, MN 55901
3beds
1,511sqft
Twin Home
Built in 1981
3,484.8 Square Feet Lot
$191,600 Zestimate®
$124/sqft
$1,999 Estimated rent
Home value
$191,600
$176,000 - $209,000
$1,999/mo
Zestimate® history
Loading...
Owner options
Explore your selling options
What's special
Welcome to your move-in ready townhome in NW Rochester! This 3 bedroom, 2 bathroom side by side unit lives like a house with fresh modern updates. Step into a freshly renovated kitchen featuring updated cabinetry and countertops-ideal for both meal prep and entertaining. Each bathroom has been reimagined with contemporary fixtures, new flooring, and lighting. The main living level offers open style concept with durable flooring and a clean, inviting palette. Enjoy the confidence of a new roof installed just one year ago, offering long-term peace of mind. The townhome layout is thoughtfully designed with all bedrooms on one level, ample storage, and low maintenance living. The northwest community of Rochester offer access to several parks, nearby walking and biking trails, plus easy commuting via Highway 52 North. This home offers great value in a high-demand market. Don't miss this blend of comfort, style, and convenience in northwest Rochester!
Zillow last checked: 8 hours ago
Listing updated: September 02, 2025 at 09:35am
Listed by:
Kris Lindahl 763-292-4455,
Kris Lindahl Real Estate,
Ryan Ernest Kelley 507-513-1231
Bought with:
Corey Mercer
Jason Mitchell Group
Source: NorthstarMLS as distributed by MLS GRID,MLS#: 6757129
Facts & features
Interior
Bedrooms & bathrooms
- Bedrooms: 3
- Bathrooms: 2
- Full bathrooms: 1
- 3/4 bathrooms: 1
Bedroom 1
- Level: Main
- Area: 120 Square Feet
- Dimensions: 12x10
Bedroom 2
- Level: Main
- Area: 110 Square Feet
- Dimensions: 11x10
Bedroom 3
- Level: Lower
- Area: 80 Square Feet
- Dimensions: 10x8
Bonus room
- Level: Lower
- Area: 156 Square Feet
- Dimensions: 13x12
Family room
- Level: Lower
- Area: 168 Square Feet
- Dimensions: 14x12
Kitchen
- Level: Main
- Area: 150 Square Feet
- Dimensions: 15x10
Living room
- Level: Main
- Area: 126 Square Feet
- Dimensions: 14x9
Utility room
- Level: Lower
- Area: 56 Square Feet
- Dimensions: 8x7
Heating
- Forced Air
Cooling
- Central Air
Appliances
- Included: Dryer, Microwave, Range, Refrigerator, Washer, Water Softener Rented
Features
- Basement: Block
- Has fireplace: No
Interior area
- Total structure area: 1,511
- Total interior livable area: 1,511 sqft
- Finished area above ground: 763
- Finished area below ground: 692
Property
Parking
- Parking features: None
Accessibility
- Accessibility features: None
Features
- Levels: One
- Stories: 1
- Patio & porch: Porch
Lot
- Size: 3,484 sqft
- Dimensions: 101 x 36
Details
- Foundation area: 748
- Parcel number: 741514010677
- Zoning description: Residential-Single Family
Construction
Type & style
- Home type: SingleFamily
- Property subtype: Twin Home
- Attached to another structure: Yes
Materials
- Wood Siding, Block
- Roof: Age 8 Years or Less
Condition
- Age of Property: 44
- New construction: No
- Year built: 1981
Utilities & green energy
- Gas: Natural Gas
- Sewer: City Sewer/Connected
- Water: City Water/Connected
Community & neighborhood
Location
- Region: Rochester
- Subdivision: Innsbruck 3
HOA & financial
HOA
- Has HOA: No
Price history
| Date | Event | Price |
|---|---|---|
| 8/28/2025 | Sold | $188,000-1%$124/sqft |
Source: | ||
| 8/11/2025 | Pending sale | $189,900$126/sqft |
Source: | ||
| 8/8/2025 | Listed for sale | $189,900$126/sqft |
Source: | ||
Public tax history
| Year | Property taxes | Tax assessment |
|---|---|---|
| 2024 | $1,814 | $142,100 +0.9% |
| 2023 | -- | $140,900 +6.6% |
| 2022 | $1,618 +7.2% | $132,200 +15.8% |
Find assessor info on the county website
Neighborhood: 55901
Nearby schools
GreatSchools rating
- 4/10Gage Elementary SchoolGrades: PK-5Distance: 0.7 mi
- 5/10John Adams Middle SchoolGrades: 6-8Distance: 1.1 mi
- 5/10John Marshall Senior High SchoolGrades: 8-12Distance: 2.6 mi
Schools provided by the listing agent
- Elementary: George Gibbs
- Middle: John Adams
- High: John Marshall
Source: NorthstarMLS as distributed by MLS GRID. This data may not be complete. We recommend contacting the local school district to confirm school assignments for this home.
Get a cash offer in 3 minutes
Find out how much your home could sell for in as little as 3 minutes with a no-obligation cash offer.
Estimated market value$191,600
Get a cash offer in 3 minutes
Find out how much your home could sell for in as little as 3 minutes with a no-obligation cash offer.
Estimated market value
$191,600
