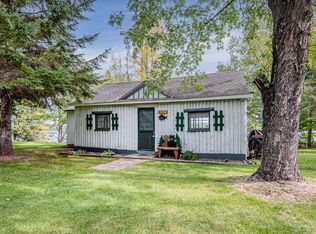Closed
$215,000
47356 Tillys Rd, Talmoon, MN 56637
2beds
765sqft
Single Family Residence
Built in 1935
0.43 Acres Lot
$254,700 Zestimate®
$281/sqft
$1,665 Estimated rent
Home value
$254,700
$232,000 - $283,000
$1,665/mo
Zestimate® history
Loading...
Owner options
Explore your selling options
What's special
More pictures coming soon. Peaceful seasonal cabin on the water's edge of Jessie Lake. This cabin is so close to the lake that you can step onto the dock from the back deck. Both the cabin and the bunkhouse have a bathroom and propane heat. The level lot is easy to maintain. The main cabin electrical system has been recently updated and high speed internet is connected. Being sold fully furnished so you can start enjoying the lake immediately.
Zillow last checked: 8 hours ago
Listing updated: September 24, 2024 at 08:44am
Listed by:
MOVE IT REAL ESTATE GROUP/LAKEHOMES.COM
Bought with:
B.J. Hansen
EDGE OF THE WILDERNESS REALTY
Source: NorthstarMLS as distributed by MLS GRID,MLS#: 6391007
Facts & features
Interior
Bedrooms & bathrooms
- Bedrooms: 2
- Bathrooms: 2
- 3/4 bathrooms: 1
- 1/2 bathrooms: 1
Bedroom 1
- Level: Main
- Area: 76.5 Square Feet
- Dimensions: 8.5x9
Bathroom
- Level: Main
- Area: 32 Square Feet
- Dimensions: 4x8
Bathroom
- Area: 55 Square Feet
- Dimensions: 11x5
Other
- Area: 187 Square Feet
- Dimensions: 11x17
Kitchen
- Level: Main
- Area: 272 Square Feet
- Dimensions: 16x17
Living room
- Level: Main
- Area: 90 Square Feet
- Dimensions: 9x10
Heating
- Radiant, Space Heater
Cooling
- Window Unit(s)
Appliances
- Included: Electric Water Heater, Range, Refrigerator
Features
- Basement: Crawl Space
- Number of fireplaces: 1
Interior area
- Total structure area: 765
- Total interior livable area: 765 sqft
- Finished area above ground: 765
- Finished area below ground: 0
Property
Parking
- Total spaces: 1
- Parking features: Detached
- Garage spaces: 1
- Details: Garage Dimensions (12x24)
Accessibility
- Accessibility features: None
Features
- Levels: One
- Stories: 1
- Patio & porch: Deck
- Pool features: None
- Fencing: None
- Has view: Yes
- View description: East, Lake, Panoramic
- Has water view: Yes
- Water view: Lake
- Waterfront features: Lake Front, Waterfront Elevation(0-4), Waterfront Num(31078600), Lake Bottom(Sand), Lake Acres(1740), Lake Depth(42)
- Body of water: Jessie
- Frontage length: Water Frontage: 125
Lot
- Size: 0.43 Acres
- Dimensions: 125 x 240 x 50 x 244
Details
- Additional structures: Guest House
- Foundation area: 578
- Parcel number: 220284306
- Zoning description: Other
Construction
Type & style
- Home type: SingleFamily
- Property subtype: Single Family Residence
Materials
- Log
- Roof: Age Over 8 Years,Asphalt
Condition
- Age of Property: 89
- New construction: No
- Year built: 1935
Utilities & green energy
- Electric: Circuit Breakers, 100 Amp Service, Power Company: Northern Itasca Electric
- Gas: Propane
- Sewer: Private Sewer, Septic System Compliant - No
- Water: Artesian, Shared System
Community & neighborhood
Location
- Region: Talmoon
HOA & financial
HOA
- Has HOA: No
Price history
| Date | Event | Price |
|---|---|---|
| 8/15/2023 | Sold | $215,000-2.2%$281/sqft |
Source: | ||
| 8/15/2023 | Pending sale | $219,900$287/sqft |
Source: | ||
| 6/27/2023 | Listed for sale | $219,900$287/sqft |
Source: | ||
Public tax history
Tax history is unavailable.
Neighborhood: 56637
Nearby schools
GreatSchools rating
- 6/10King Elementary SchoolGrades: PK-5Distance: 18.9 mi
- 4/10Deer River SecondaryGrades: 6-12Distance: 18.4 mi

Get pre-qualified for a loan
At Zillow Home Loans, we can pre-qualify you in as little as 5 minutes with no impact to your credit score.An equal housing lender. NMLS #10287.
