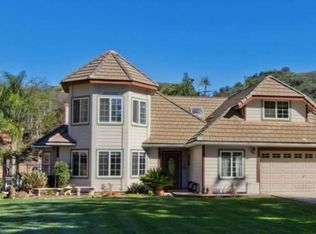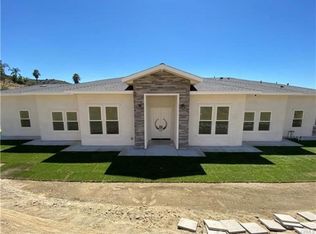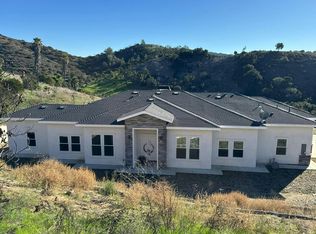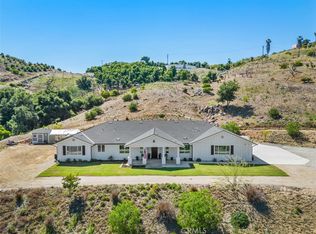This property is off market, which means it's not currently listed for sale or rent on Zillow. This may be different from what's available on other websites or public sources.
Off market
Zestimate®
$1,336,900
47355 Via Vaquero, Temecula, CA 92590
4beds
3,054sqft
Single Family Residence
Built in 2008
4.62 Acres Lot
$1,336,900 Zestimate®
$438/sqft
$6,200 Estimated rent
Home value
$1,336,900
$1.27M - $1.40M
$6,200/mo
Zestimate® history
Loading...
Owner options
Explore your selling options
What's special
Zillow last checked: 8 hours ago
Listing updated: September 15, 2025 at 07:48am
Source: CRMLS,MLS#: SW25164654 Originating MLS: California Regional MLS
Originating MLS: California Regional MLS
Facts & features
Interior
Bedrooms & bathrooms
- Bedrooms: 4
- Bathrooms: 3
- Full bathrooms: 3
- Main level bathrooms: 3
- Main level bedrooms: 4
Heating
- Central, Forced Air
Cooling
- Central Air, Dual
Appliances
- Included: Dishwasher, Gas Cooktop, Disposal, Microwave, Propane Cooktop, Refrigerator, Dryer, Washer
- Laundry: Inside, In Garage, Laundry Room
Features
- Breakfast Bar, Breakfast Area, Ceiling Fan(s), High Ceilings, Open Floorplan, Recessed Lighting, Tile Counters, All Bedrooms Down, Bedroom on Main Level, Multiple Primary Suites, Walk-In Closet(s)
- Flooring: Tile
- Windows: Roller Shields
- Has fireplace: Yes
- Fireplace features: Living Room, Primary Bedroom, Wood Burning
- Common walls with other units/homes: No Common Walls
Interior area
- Total interior livable area: 3,054 sqft
Property
Parking
- Total spaces: 3
- Parking features: Door-Multi, Direct Access, Driveway, Garage Faces Front, Garage, Garage Door Opener
- Attached garage spaces: 3
Features
- Levels: One
- Stories: 1
- Entry location: 1
- Patio & porch: Concrete
- Has private pool: Yes
- Pool features: In Ground, Private
- Has spa: Yes
- Spa features: Private
- Fencing: None
- Has view: Yes
- View description: City Lights, Canyon, Hills, Mountain(s), Panoramic, Pool, Valley
Lot
- Size: 4.62 Acres
- Features: Agricultural, Back Yard, Lot Over 40000 Sqft, Rolling Slope
Details
- Parcel number: 939230004
- Zoning: R-A-5
- Special conditions: Standard
Construction
Type & style
- Home type: SingleFamily
- Architectural style: Bungalow
- Property subtype: Single Family Residence
Materials
- Adobe
Condition
- Turnkey
- New construction: No
- Year built: 2008
Utilities & green energy
- Sewer: Septic Tank
- Water: Public
- Utilities for property: Electricity Connected, Propane, Water Connected
Community & neighborhood
Security
- Security features: Carbon Monoxide Detector(s), Smoke Detector(s)
Community
- Community features: Rural
Location
- Region: Temecula
HOA & financial
HOA
- Has HOA: Yes
- HOA fee: $120 annually
- Amenities included: Call for Rules
- Association name: De Luz
- Association phone: 951-296-9030
Other
Other facts
- Listing terms: Cash,Cash to New Loan,Conventional,VA Loan
- Road surface type: Paved
Price history
| Date | Event | Price |
|---|---|---|
| 7/25/2025 | Listing removed | $1,490,000$488/sqft |
Source: | ||
| 6/23/2025 | Listed for sale | $1,490,000+61.1%$488/sqft |
Source: | ||
| 3/10/2025 | Listing removed | $5,900$2/sqft |
Source: Zillow Rentals | ||
| 2/13/2025 | Price change | $5,900-4.8%$2/sqft |
Source: Zillow Rentals | ||
| 2/7/2025 | Price change | $6,200-4.6%$2/sqft |
Source: Zillow Rentals | ||
Public tax history
| Year | Property taxes | Tax assessment |
|---|---|---|
| 2025 | $13,401 +1.8% | $1,001,248 +2% |
| 2024 | $13,158 -1.1% | $981,617 +2% |
| 2023 | $13,305 +1.9% | $962,370 +2% |
Find assessor info on the county website
Neighborhood: 92590
Nearby schools
GreatSchools rating
- 8/10Alta Murrieta Elementary SchoolGrades: K-5Distance: 6.9 mi
- 7/10Thompson Middle SchoolGrades: 6-8Distance: 6.9 mi
- 8/10Murrieta Valley High SchoolGrades: 9-12Distance: 6.9 mi

Get pre-qualified for a loan
At Zillow Home Loans, we can pre-qualify you in as little as 5 minutes with no impact to your credit score.An equal housing lender. NMLS #10287.
Sell for more on Zillow
Get a free Zillow Showcase℠ listing and you could sell for .
$1,336,900
2% more+ $26,738
With Zillow Showcase(estimated)
$1,363,638


