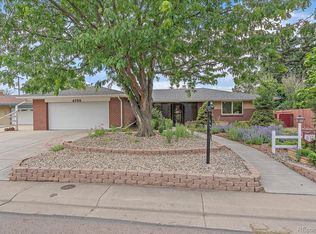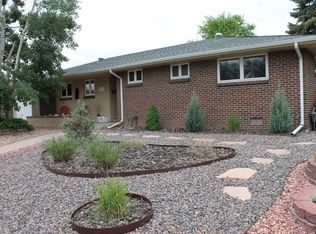Sold for $815,000
$815,000
4735 Upham Street, Wheat Ridge, CO 80033
4beds
2,984sqft
Single Family Residence
Built in 1958
9,147.6 Square Feet Lot
$807,200 Zestimate®
$273/sqft
$4,018 Estimated rent
Home value
$807,200
$759,000 - $864,000
$4,018/mo
Zestimate® history
Loading...
Owner options
Explore your selling options
What's special
Move-in ready and beautifully updated, this 4-bedroom, 4-bath home offers nearly 3,000 sq ft of modern style, everyday comfort, and thoughtful functionality—all tucked into a quiet, highly convenient location. From the moment you walk in, you’re welcomed by gleaming wood floors and a light-filled, open-concept layout designed for effortless living and entertaining. At the heart of the home is a stunning kitchen featuring sleek quartz countertops, stainless steel appliances, a wine cooler, abundant cabinetry, and a breakfast bar. The kitchen and dining area flow seamlessly into the spacious family room with vaulted ceilings and dual skylights--a perfect setting for both intimate evenings and elegant entertaining. The enclosed, heated sunroom is one of the standout features of this home, with its wood-plank ceiling, skylights, and wall of windows that bring in natural light year-round. This beautiful space opens to a professionally landscaped, low-maintenance backyard oasis with just the right amount of space to unwind without the upkeep. Also on the main level, you can retreat to a luxurious primary suite complete with a walk-in closet and spa-inspired bath, along with a second generously-sized bedroom and full bath. A powder room and dedicated laundry area with sink add convenience, while optional washer/dryer hookups in the basement provide added flexibility. The finished basement offers even more living space, including a large family room with a cozy fireplace, two non-conforming bedrooms, and a bathroom. This very flexible space would be perfect for guests, a home office, or a personal gym. Additional highlights include a newer boiler and water heater, newer windows, an oversized garage with space for a workbench and even a third vehicle, and RV parking. This home is close to many amenities, including the newly renovated Clear Creek Trail. With its impressive updates, versatile layout, and unbeatable location, this move-in-ready gem truly has it all!
Zillow last checked: 8 hours ago
Listing updated: September 30, 2025 at 03:55pm
Listed by:
Joya Soell 303-726-9051 Joya@you1st.com,
You 1st Realty
Bought with:
Shelby Bell, 100099855
Keller Williams Realty Urban Elite
Source: REcolorado,MLS#: 8546611
Facts & features
Interior
Bedrooms & bathrooms
- Bedrooms: 4
- Bathrooms: 4
- 3/4 bathrooms: 3
- 1/2 bathrooms: 1
- Main level bathrooms: 3
- Main level bedrooms: 2
Bedroom
- Level: Main
Bedroom
- Description: Non-Conforming
- Level: Basement
Bedroom
- Description: Non-Conforming
- Level: Basement
Bathroom
- Level: Main
Bathroom
- Level: Main
Bathroom
- Level: Basement
Other
- Level: Main
Other
- Level: Main
Dining room
- Level: Main
Family room
- Level: Basement
Great room
- Level: Main
Kitchen
- Level: Main
Laundry
- Level: Main
Sun room
- Level: Main
Utility room
- Level: Basement
Heating
- Baseboard, Hot Water
Cooling
- Evaporative Cooling
Appliances
- Included: Dishwasher, Disposal, Microwave, Range, Range Hood, Refrigerator, Wine Cooler
- Laundry: In Unit
Features
- Ceiling Fan(s), Entrance Foyer, High Ceilings, Kitchen Island, Open Floorplan, Primary Suite, Quartz Counters, Smoke Free, Vaulted Ceiling(s), Walk-In Closet(s)
- Flooring: Carpet, Tile, Wood
- Windows: Skylight(s)
- Basement: Finished,Partial
- Number of fireplaces: 2
- Fireplace features: Basement, Dining Room
Interior area
- Total structure area: 2,984
- Total interior livable area: 2,984 sqft
- Finished area above ground: 1,959
- Finished area below ground: 1,000
Property
Parking
- Total spaces: 7
- Parking features: Concrete, Heated Garage, Oversized
- Attached garage spaces: 2
- Details: Off Street Spaces: 4, RV Spaces: 1
Features
- Levels: One
- Stories: 1
- Entry location: Garden
- Patio & porch: Covered, Front Porch, Patio
- Exterior features: Private Yard
- Fencing: Full
Lot
- Size: 9,147 sqft
- Features: Landscaped, Level, Near Public Transit, Sprinklers In Front
Details
- Parcel number: 025116
- Zoning: Res
- Special conditions: Standard
Construction
Type & style
- Home type: SingleFamily
- Architectural style: Traditional
- Property subtype: Single Family Residence
Materials
- Brick, Frame
- Roof: Composition
Condition
- Updated/Remodeled
- Year built: 1958
Utilities & green energy
- Sewer: Public Sewer
- Water: Public
Community & neighborhood
Security
- Security features: Smoke Detector(s)
Location
- Region: Wheat Ridge
- Subdivision: Coulehan Grange
Other
Other facts
- Listing terms: Cash,Conventional,VA Loan
- Ownership: Individual
- Road surface type: Paved
Price history
| Date | Event | Price |
|---|---|---|
| 9/30/2025 | Sold | $815,000-1.2%$273/sqft |
Source: | ||
| 9/11/2025 | Pending sale | $825,000$276/sqft |
Source: | ||
| 8/6/2025 | Price change | $825,000-1.2%$276/sqft |
Source: | ||
| 7/23/2025 | Listed for sale | $835,000+36.7%$280/sqft |
Source: | ||
| 10/23/2024 | Sold | $611,000-2.2%$205/sqft |
Source: Public Record Report a problem | ||
Public tax history
| Year | Property taxes | Tax assessment |
|---|---|---|
| 2024 | $3,560 +30.1% | $47,411 |
| 2023 | $2,736 -1.4% | $47,411 +25.8% |
| 2022 | $2,774 +8.6% | $37,678 -2.8% |
Find assessor info on the county website
Neighborhood: 80033
Nearby schools
GreatSchools rating
- 5/10Stevens Elementary SchoolGrades: PK-5Distance: 0.7 mi
- 5/10Everitt Middle SchoolGrades: 6-8Distance: 1.7 mi
- 7/10Wheat Ridge High SchoolGrades: 9-12Distance: 1.9 mi
Schools provided by the listing agent
- Elementary: Stevens
- Middle: Everitt
- High: Wheat Ridge
- District: Jefferson County R-1
Source: REcolorado. This data may not be complete. We recommend contacting the local school district to confirm school assignments for this home.
Get a cash offer in 3 minutes
Find out how much your home could sell for in as little as 3 minutes with a no-obligation cash offer.
Estimated market value$807,200
Get a cash offer in 3 minutes
Find out how much your home could sell for in as little as 3 minutes with a no-obligation cash offer.
Estimated market value
$807,200

