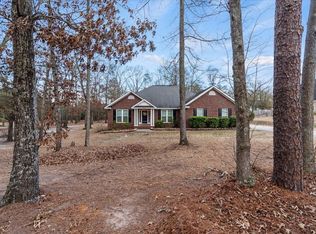Sold for $465,000
$465,000
4735 STOREY MILL Road, Hephzibah, GA 30815
3beds
2,400sqft
Single Family Residence
Built in 1940
7.98 Acres Lot
$472,200 Zestimate®
$194/sqft
$2,654 Estimated rent
Home value
$472,200
$406,000 - $548,000
$2,654/mo
Zestimate® history
Loading...
Owner options
Explore your selling options
What's special
This small ranch can house up to 8 horses. This farmhouse, is a quaint cottage style with three bedrooms, sun room, tile and wood flooring. Out back you will find a spacious pool house\workshop\gargage complete with water and bathroom. The inground pool is up and running for you to take a dip. The land fenced and cross fence, and the barn has tack room and extra stalls for hay bales. This home is perfect for anyone wanting a space for large animals.
Zillow last checked: 8 hours ago
Listing updated: May 23, 2025 at 07:08am
Listed by:
Michelle Lovett Lockhart 706-495-4891,
Blanchard & Calhoun - SN
Bought with:
Michelle Lovett Lockhart, 262521
Blanchard & Calhoun - SN
Source: Hive MLS,MLS#: 539940
Facts & features
Interior
Bedrooms & bathrooms
- Bedrooms: 3
- Bathrooms: 3
- Full bathrooms: 2
- 1/2 bathrooms: 1
Primary bedroom
- Level: Main
- Dimensions: 20 x 11
Bedroom 2
- Level: Main
- Dimensions: 12 x 12
Bedroom 3
- Level: Main
- Dimensions: 12 x 11
Dining room
- Level: Main
- Dimensions: 11 x 10
Family room
- Level: Main
- Dimensions: 15 x 13
Kitchen
- Level: Main
- Dimensions: 8 x 6
Library
- Level: Main
- Dimensions: 15 x 12
Living room
- Level: Main
- Dimensions: 16 x 14
Sunroom
- Description: Heated
- Level: Main
- Dimensions: 21 x 12
Heating
- Electric, Fireplace(s), Forced Air, Heat Pump
Cooling
- Ceiling Fan(s), Central Air, Single System
Appliances
- Included: Built-In Microwave, Dishwasher, Electric Range
Features
- Blinds, Eat-in Kitchen, Garden Tub, Pantry, Smoke Detector(s), Walk-In Closet(s), Washer Hookup, Electric Dryer Hookup
- Flooring: Carpet, Luxury Vinyl, Wood
- Has basement: No
- Attic: Scuttle
- Number of fireplaces: 1
- Fireplace features: Great Room, Masonry, Wood Burning Stove
Interior area
- Total structure area: 2,400
- Total interior livable area: 2,400 sqft
Property
Parking
- Total spaces: 2
- Parking features: Detached, Detached Carport, Workshop in Garage, See Remarks
- Garage spaces: 1
- Carport spaces: 1
Features
- Levels: One
- Patio & porch: Sun Room
- Exterior features: See Remarks
- Has private pool: Yes
- Pool features: Vinyl
- Fencing: Fenced
Lot
- Size: 7.98 Acres
- Features: Landscaped, Other, See Remarks
Details
- Additional structures: Barn(s), Outbuilding, Stable(s), Workshop
- Parcel number: 2950002040
Construction
Type & style
- Home type: SingleFamily
- Architectural style: Farmhouse,Ranch
- Property subtype: Single Family Residence
Materials
- Block, Concrete, Stucco, Vinyl Siding
- Foundation: Slab
- Roof: Metal
Condition
- New construction: No
- Year built: 1940
Utilities & green energy
- Sewer: Septic Tank
- Water: Well
Community & neighborhood
Community
- Community features: See Remarks, Other
Location
- Region: Hephzibah
- Subdivision: Quail Run
Other
Other facts
- Listing agreement: Exclusive Right To Sell
- Listing terms: VA Loan,Cash,Conventional,FHA
Price history
| Date | Event | Price |
|---|---|---|
| 5/22/2025 | Sold | $465,000$194/sqft |
Source: | ||
| 4/21/2025 | Pending sale | $465,000$194/sqft |
Source: | ||
| 3/28/2025 | Listed for sale | $465,000+89.8%$194/sqft |
Source: | ||
| 12/23/2015 | Sold | $245,000$102/sqft |
Source: | ||
| 10/17/2015 | Price change | $245,000-7.5%$102/sqft |
Source: Keller Williams - Augusta #379899 Report a problem | ||
Public tax history
| Year | Property taxes | Tax assessment |
|---|---|---|
| 2024 | $2,543 +14.9% | $101,492 +8.6% |
| 2023 | $2,213 +11.6% | $93,428 +23.8% |
| 2022 | $1,982 +25.9% | $75,451 +35.1% |
Find assessor info on the county website
Neighborhood: 30815
Nearby schools
GreatSchools rating
- 2/10Hephzibah Elementary SchoolGrades: PK-5Distance: 1.7 mi
- 3/10Hephzibah Middle SchoolGrades: 6-8Distance: 1.3 mi
- 2/10Hephzibah High SchoolGrades: 9-12Distance: 1.2 mi
Schools provided by the listing agent
- Elementary: Hephzibah
- Middle: Hephzibah
- High: Hephzibah Comp.
Source: Hive MLS. This data may not be complete. We recommend contacting the local school district to confirm school assignments for this home.

Get pre-qualified for a loan
At Zillow Home Loans, we can pre-qualify you in as little as 5 minutes with no impact to your credit score.An equal housing lender. NMLS #10287.
