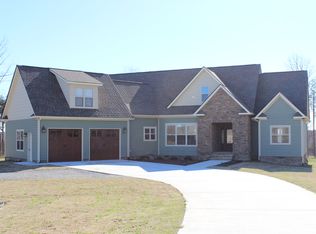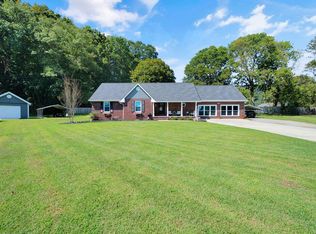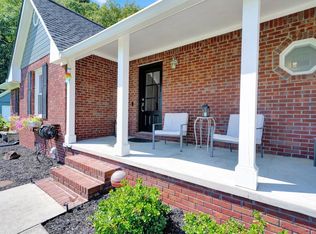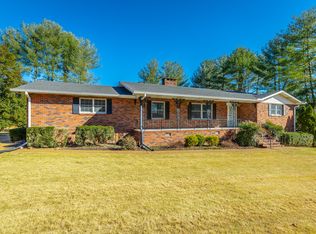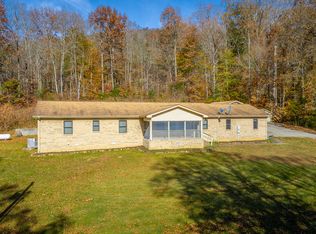Serenity, privacy, access to local hiking trails and the Tennessee River, and nearby grocery stores and restaurants, welcome to 4735 Sequatchie Mountain Rd. This well-maintained home built in 2013 rests on 1.78 private acres and includes a large flat front yard, back deck and patio with swimming pool, large detached garage with bar, and covered shed. The interior includes a large formal dining room with fireplace, large open great room, beautifully styled kitchen with custom cabinetry and granite countertops, stainless appliances, double ovens, built-in microwave that overlooks the backyard and that opens up to the extended laundry room. The master is on the main level and includes a walk-in closet and beautiful master bathroom with granite countertops, tiled walk-in shower and jacuzzi tub. Upstairs features 2 bedrooms, jack-and-jill bathroom with granite countertops, and a bonus room that is currently furnished as a large extra bedroom. The tankless gas water heater was installed in 2021, the upstairs HVAC was replaced in 2022, and main HVAC was serviced in 2022. THIS is your chance to own a fantastic home in Marion County. Call your local realtor and give this home a tour today!
For sale
$489,000
4735 Sequatchie Mountain Rd, Sequatchie, TN 37374
3beds
2,823sqft
Est.:
Single Family Residence
Built in 2013
1.78 Acres Lot
$-- Zestimate®
$173/sqft
$-- HOA
What's special
- 593 days |
- 134 |
- 11 |
Zillow last checked: 8 hours ago
Listing updated: January 23, 2026 at 06:30am
Listed by:
Garrett Cox 423-718-7613,
Crye-Leike, REALTORS 423-756-0771
Source: Greater Chattanooga Realtors,MLS#: 1393563
Tour with a local agent
Facts & features
Interior
Bedrooms & bathrooms
- Bedrooms: 3
- Bathrooms: 3
- Full bathrooms: 2
- 1/2 bathrooms: 1
Cooling
- Multi Units
Appliances
- Included: Double Oven, Dishwasher, Refrigerator
Features
- Primary Downstairs, En Suite, Separate Dining Room
- Basement: Crawl Space
- Has fireplace: No
Interior area
- Total structure area: 2,823
- Total interior livable area: 2,823 sqft
- Finished area above ground: 2,823
Property
Parking
- Total spaces: 2
- Parking features: Garage
- Garage spaces: 2
Features
- Levels: Two
- Patio & porch: Covered, Deck, Patio
- Exterior features: Private Yard
- Pool features: Other
Lot
- Size: 1.78 Acres
- Dimensions: 205 x 393
Details
- Parcel number: 084 033.09
Construction
Type & style
- Home type: SingleFamily
- Property subtype: Single Family Residence
Materials
- Brick, Vinyl Siding
- Foundation: Block
- Roof: Asphalt,Shingle
Condition
- New construction: No
- Year built: 2013
Utilities & green energy
- Sewer: Septic Tank
- Water: Public
- Utilities for property: Cable Available
Community & HOA
Community
- Subdivision: Bluffs At Old Sequatchie
HOA
- Has HOA: No
Location
- Region: Sequatchie
Financial & listing details
- Price per square foot: $173/sqft
- Tax assessed value: $296,300
- Annual tax amount: $1,303
- Date on market: 1/23/2026
- Listing terms: Cash,Conventional,FHA,Owner May Carry,VA Loan
Estimated market value
Not available
Estimated sales range
Not available
$3,195/mo
Price history
Price history
| Date | Event | Price |
|---|---|---|
| 1/23/2026 | Listed for sale | $489,000$173/sqft |
Source: Greater Chattanooga Realtors #1393563 Report a problem | ||
| 8/12/2025 | Contingent | $489,000$173/sqft |
Source: Greater Chattanooga Realtors #1393563 Report a problem | ||
| 6/11/2025 | Price change | $489,000-2%$173/sqft |
Source: Greater Chattanooga Realtors #1393563 Report a problem | ||
| 3/18/2025 | Listed for sale | $499,000$177/sqft |
Source: Greater Chattanooga Realtors #1393563 Report a problem | ||
| 3/4/2025 | Contingent | $499,000$177/sqft |
Source: Greater Chattanooga Realtors #1393563 Report a problem | ||
Public tax history
Public tax history
| Year | Property taxes | Tax assessment |
|---|---|---|
| 2024 | $1,304 | $74,075 |
| 2023 | $1,304 | $74,075 |
| 2022 | $1,304 | $74,075 |
Find assessor info on the county website
BuyAbility℠ payment
Est. payment
$2,706/mo
Principal & interest
$2356
Property taxes
$179
Home insurance
$171
Climate risks
Neighborhood: 37374
Nearby schools
GreatSchools rating
- 4/10Jasper Elementary SchoolGrades: PK-4Distance: 3.9 mi
- 6/10Jasper Middle SchoolGrades: 5-8Distance: 4.1 mi
- 5/10Marion Co High SchoolGrades: 9-12Distance: 4.1 mi
Schools provided by the listing agent
- Elementary: Jasper Elementary
- Middle: Jasper Middle
- High: Marion County High
Source: Greater Chattanooga Realtors. This data may not be complete. We recommend contacting the local school district to confirm school assignments for this home.
