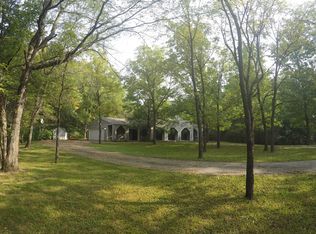Ranch Walkout on 2.5 Acres with a Wonderful View! Fireplace in Living, Dining walks out to large deck, Kitchen has a lot of cabinets, large pantry, Granite Island, and a built-in desk. Master bath on main level. Large Family Rm, conforming 4th bedroom, Utility/Craft rm, 1/2 bath and walkout storage. Newer carpet, heat pump and Storm Doors. Must See.
This property is off market, which means it's not currently listed for sale or rent on Zillow. This may be different from what's available on other websites or public sources.

