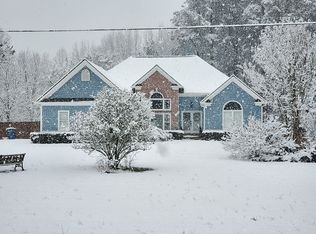Closed
$527,350
4735 Pittman Rd, Cumming, GA 30040
4beds
3,276sqft
Single Family Residence, Residential
Built in 2002
1.47 Acres Lot
$516,600 Zestimate®
$161/sqft
$2,791 Estimated rent
Home value
$516,600
$480,000 - $558,000
$2,791/mo
Zestimate® history
Loading...
Owner options
Explore your selling options
What's special
Unicorn Property in the Heart of West Forsyth! Welcome to 4735 Pittman Road—an exceptional opportunity just a mile from Vickery Village, in one of the best locations in West Forsyth! This rare 1.47-acre property offers completely usable land with no HOA restrictions, making it ideal for limitless possibilities. The ranch-style home features 4 spacious bedrooms and 2 full bathrooms, with an additional bathroom already stubbed in the finished basement for easy expansion. The property includes a huge garage/workshop on the terrace level, accessible via a convenient wrap-around driveway that leads to both the garage and the expansive backyard. Whether you’re dreaming of remodeling this charming home, building your perfect custom residence, or even constructing multiple homes on this large lot, the potential is truly unlimited. Situated adjacent to the Polo Fields neighborhood, and close to award-winning schools, beautiful parks, the Big Creek Greenway, a variety of shopping and dining options, and just minutes from GA400, this property is the perfect blend of rural tranquility and urban convenience. Don’t miss out on this “unicorn” in one of Forsyth’s most desirable locations!
Zillow last checked: 8 hours ago
Listing updated: November 08, 2024 at 10:55pm
Listing Provided by:
Coleman Group,
Maximum One Premier Realtors,
Sarah Coleman,
Maximum One Premier Realtors
Bought with:
Sarah Coleman, 371407
Maximum One Premier Realtors
Source: FMLS GA,MLS#: 7465275
Facts & features
Interior
Bedrooms & bathrooms
- Bedrooms: 4
- Bathrooms: 2
- Full bathrooms: 2
- Main level bathrooms: 2
- Main level bedrooms: 3
Primary bedroom
- Features: Master on Main
- Level: Master on Main
Bedroom
- Features: Master on Main
Primary bathroom
- Features: Double Vanity, Tub/Shower Combo
Dining room
- Features: Separate Dining Room
Kitchen
- Features: Breakfast Bar, Breakfast Room, Cabinets White, Other
Heating
- Central
Cooling
- Central Air
Appliances
- Included: Dishwasher, Dryer, Electric Oven, Electric Range, Gas Water Heater
- Laundry: In Kitchen, Laundry Chute, Laundry Closet
Features
- Double Vanity, High Speed Internet, Walk-In Closet(s)
- Flooring: Hardwood, Tile
- Windows: None
- Basement: Bath/Stubbed,Daylight,Driveway Access,Exterior Entry,Finished,Walk-Out Access
- Attic: Pull Down Stairs
- Number of fireplaces: 1
- Fireplace features: Family Room
- Common walls with other units/homes: No Common Walls
Interior area
- Total structure area: 3,276
- Total interior livable area: 3,276 sqft
- Finished area above ground: 2,138
- Finished area below ground: 1,138
Property
Parking
- Total spaces: 2
- Parking features: Garage
- Garage spaces: 2
Accessibility
- Accessibility features: None
Features
- Levels: One
- Stories: 1
- Patio & porch: Covered, Deck, Enclosed, Rear Porch, Screened
- Exterior features: Other
- Pool features: None
- Spa features: None
- Fencing: None
- Has view: Yes
- View description: Neighborhood
- Waterfront features: None
- Body of water: None
Lot
- Size: 1.47 Acres
- Features: Back Yard, Cleared, Front Yard, Landscaped
Details
- Additional structures: None
- Parcel number: 080 154
- Other equipment: None
- Horse amenities: None
Construction
Type & style
- Home type: SingleFamily
- Architectural style: Ranch
- Property subtype: Single Family Residence, Residential
Materials
- HardiPlank Type
- Foundation: Concrete Perimeter
- Roof: Shingle
Condition
- Resale
- New construction: No
- Year built: 2002
Utilities & green energy
- Electric: 110 Volts, 220 Volts in Laundry
- Sewer: Septic Tank
- Water: Public
- Utilities for property: Cable Available, Electricity Available, Water Available
Green energy
- Energy efficient items: None
- Energy generation: None
Community & neighborhood
Security
- Security features: Smoke Detector(s)
Community
- Community features: None
Location
- Region: Cumming
- Subdivision: None
Other
Other facts
- Road surface type: Asphalt
Price history
| Date | Event | Price |
|---|---|---|
| 11/7/2024 | Sold | $527,350-3.9%$161/sqft |
Source: | ||
| 10/4/2024 | Pending sale | $549,000$168/sqft |
Source: | ||
| 10/3/2024 | Listed for sale | $549,000+47.2%$168/sqft |
Source: | ||
| 12/2/2020 | Sold | $373,000+65.8%$114/sqft |
Source: Public Record | ||
| 10/29/2004 | Sold | $225,000$69/sqft |
Source: Public Record | ||
Public tax history
| Year | Property taxes | Tax assessment |
|---|---|---|
| 2024 | $4,829 -0.3% | $196,908 +0.1% |
| 2023 | $4,843 +10.7% | $196,756 +19.7% |
| 2022 | $4,375 +26.3% | $164,388 +31.1% |
Find assessor info on the county website
Neighborhood: 30040
Nearby schools
GreatSchools rating
- 7/10Vickery Creek Elementary SchoolGrades: PK-5Distance: 1.8 mi
- 7/10Vickery Creek Middle SchoolGrades: 6-8Distance: 1.7 mi
- 9/10West Forsyth High SchoolGrades: 9-12Distance: 1.1 mi
Schools provided by the listing agent
- Elementary: Vickery Creek
- Middle: Vickery Creek
- High: West Forsyth
Source: FMLS GA. This data may not be complete. We recommend contacting the local school district to confirm school assignments for this home.
Get a cash offer in 3 minutes
Find out how much your home could sell for in as little as 3 minutes with a no-obligation cash offer.
Estimated market value
$516,600
Get a cash offer in 3 minutes
Find out how much your home could sell for in as little as 3 minutes with a no-obligation cash offer.
Estimated market value
$516,600
