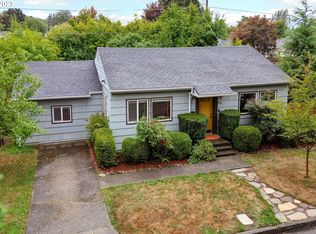Beautiful PDX home fully updated inside and out! $5000 CREDIT towards construction of Shed in back! Featuring ALL NEW - Paint, Roof, Gutters, Hardie Siding, Yard, Plumbing, Electrical Panel, Lighting, Hot Water Tank, Quartz Counters, Cabinets, SS Appliances w/Fridge, AC/Heat, Gas Fireplace, Tile Shower w/Glass Door, Fenced Yard, Doors w/Chrome Hardware, Ring Security. Conveniently located near freeway, shopping. Oil tank scan & Sewer line report available. Seller is an Oregon licensed Realtor.
This property is off market, which means it's not currently listed for sale or rent on Zillow. This may be different from what's available on other websites or public sources.
