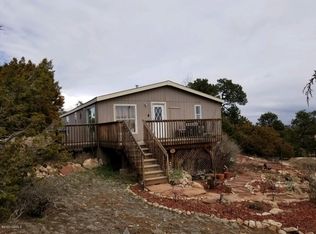Recently renovated, this gorgeous home is a must see! The stylish kitchen has plenty of natural light, large center island, and a huge walk in pantry. It opens to the living room where you'll find a stunning, vaulted, tongue and groove ceiling. The wood burning stove and decorative log railings tie together nicely to give it a true mountain home feeling. Spacious primary bedroom offers a balcony so you can enjoy the forested views. Outside there is a fenced area for your animals and a separate landscaped space for gardening, relaxing, or entertaining. Not to mention this home backs up to national forest land so you can explore right outside of your back door. Plenty of space and no HOA! All materials to finish second bath renovation will convey. Showings start Friday, 4/9/21, at 3pm
This property is off market, which means it's not currently listed for sale or rent on Zillow. This may be different from what's available on other websites or public sources.
