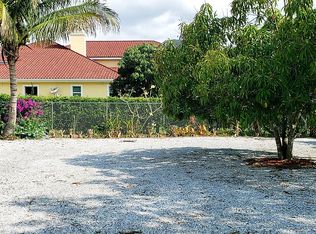This special home is a gorgeously furnished 4 bedroom, 5.5 bath golf course home with amazing entertainment loft and 3 car air conditioned garage. Exquisite, custom features include vaulted ceilings, grand living room with formal and informal dining areas, warming fireplace, spacious master suites and guest suites, home office, custom pool and spa overlooking the Tom Fazio designed golf course. Windstar on Naples Bay offers a Tom Fazio designed golf course, clubhouse with spectacular views of Naples Bay, 72 slip marina with direct Gulf access, clay tennis courts, fitness center, Keewaydin Island Beach Club with boat shuttle and private membership. Only 5 minutes from downtown Naples.
This property is off market, which means it's not currently listed for sale or rent on Zillow. This may be different from what's available on other websites or public sources.
