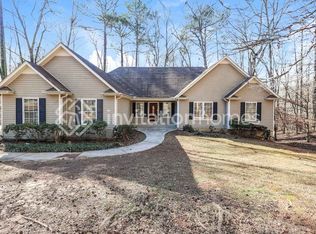Closed
$315,000
4735 Liberty Rd, Villa Rica, GA 30180
4beds
3,178sqft
Single Family Residence
Built in 1999
1 Acres Lot
$303,000 Zestimate®
$99/sqft
$2,264 Estimated rent
Home value
$303,000
$255,000 - $358,000
$2,264/mo
Zestimate® history
Loading...
Owner options
Explore your selling options
What's special
Welcome to this charming four-bedroom, two-and-a-half-bathroom home located in the desirable Villa Rica area. Set on a spacious one-acre lot, this home offers over 2,200 square feet of living space with an open floor plan that seamlessly connects the kitchen and living room. The kitchen is equipped with brand new appliances, including a gas stove, refrigerator, and dishwasher, making it perfect for both everyday meals and entertaining. The home boasts numerous updates, including a new dual HVAC system with a Nest thermostat (installed in 2023), a roof upgrade completed in 2022, and a septic tank overhaul in 2023. Fresh paint, new plush carpeting in the front rooms and upstairs, and new hardwood floors on the lower level add to the home's modern appeal. A large bonus room provides the flexibility to create a home office, playroom, or workout space, while the walkout deck off the living, dining room and basement offers the perfect spot for outdoor relaxation. Three additional bedrooms on the second floor come with large walk-in closets and can be tailored to your needs, whether for children's play, video games, or a workout area. The central air and gas fireplace ensure year-round comfort, while built-in bookcases in both the living room and main bedroom add a touch of elegance. The nearly 1,000-square-foot basement is primed for finishing, with plumbing and HVAC already set up, allowing you to expand your living space even further. Not to mention, all the toilets in the home are equipped with bidets, adding a touch of luxury and convenience to everyday living. This home is a true gem in a tranquil and welcoming communityCodon't miss your chance to make it yours!
Zillow last checked: 8 hours ago
Listing updated: December 30, 2024 at 01:10pm
Listed by:
LaTrece Dash 404-387-3466,
Sanders Real Estate
Bought with:
Amanda White, 387034
CENTURY 21 NUWAY REALTY
Source: GAMLS,MLS#: 10406970
Facts & features
Interior
Bedrooms & bathrooms
- Bedrooms: 4
- Bathrooms: 3
- Full bathrooms: 2
- 1/2 bathrooms: 1
Dining room
- Features: Separate Room
Kitchen
- Features: Breakfast Bar, Pantry
Heating
- Central
Cooling
- Ceiling Fan(s), Central Air, Electric
Appliances
- Included: Disposal, Oven/Range (Combo), Refrigerator
- Laundry: Upper Level
Features
- Bookcases, Rear Stairs, Walk-In Closet(s)
- Flooring: Carpet, Laminate
- Basement: Full,Unfinished
- Attic: Pull Down Stairs
- Number of fireplaces: 1
- Fireplace features: Gas Log
- Common walls with other units/homes: No Common Walls
Interior area
- Total structure area: 3,178
- Total interior livable area: 3,178 sqft
- Finished area above ground: 2,204
- Finished area below ground: 974
Property
Parking
- Total spaces: 4
- Parking features: Garage
- Has garage: Yes
Features
- Levels: Three Or More
- Stories: 3
- Patio & porch: Deck
- Exterior features: Balcony
- Fencing: Back Yard,Chain Link
- Body of water: None
Lot
- Size: 1 Acres
- Features: Private, Sloped
Details
- Parcel number: 00510250037
Construction
Type & style
- Home type: SingleFamily
- Architectural style: Traditional
- Property subtype: Single Family Residence
Materials
- Vinyl Siding
- Foundation: Pillar/Post/Pier
- Roof: Composition
Condition
- Resale
- New construction: No
- Year built: 1999
Utilities & green energy
- Sewer: Septic Tank
- Water: Public
- Utilities for property: Cable Available, Electricity Available, Phone Available, Water Available
Community & neighborhood
Security
- Security features: Carbon Monoxide Detector(s)
Community
- Community features: Park, Playground
Location
- Region: Villa Rica
- Subdivision: Brandy Wine Lake
HOA & financial
HOA
- Has HOA: No
- Services included: None
Other
Other facts
- Listing agreement: Exclusive Right To Sell
Price history
| Date | Event | Price |
|---|---|---|
| 12/30/2024 | Sold | $315,000$99/sqft |
Source: | ||
| 12/20/2024 | Pending sale | $315,000$99/sqft |
Source: | ||
| 12/12/2024 | Listed for sale | $315,000$99/sqft |
Source: | ||
| 12/11/2024 | Pending sale | $315,000$99/sqft |
Source: | ||
| 11/18/2024 | Price change | $315,000-1.6%$99/sqft |
Source: | ||
Public tax history
| Year | Property taxes | Tax assessment |
|---|---|---|
| 2025 | $3,858 +8% | $122,800 +8.2% |
| 2024 | $3,572 -1.1% | $113,520 |
| 2023 | $3,610 +6.6% | $113,520 +9.3% |
Find assessor info on the county website
Neighborhood: 30180
Nearby schools
GreatSchools rating
- 4/10Mason Creek Elementary SchoolGrades: PK-5Distance: 4.5 mi
- 6/10Fairplay Middle SchoolGrades: 6-8Distance: 4.8 mi
- 6/10Alexander High SchoolGrades: 9-12Distance: 6 mi
Schools provided by the listing agent
- Elementary: Mason Creek
- Middle: Fairplay
- High: Alexander
Source: GAMLS. This data may not be complete. We recommend contacting the local school district to confirm school assignments for this home.
Get a cash offer in 3 minutes
Find out how much your home could sell for in as little as 3 minutes with a no-obligation cash offer.
Estimated market value$303,000
Get a cash offer in 3 minutes
Find out how much your home could sell for in as little as 3 minutes with a no-obligation cash offer.
Estimated market value
$303,000
