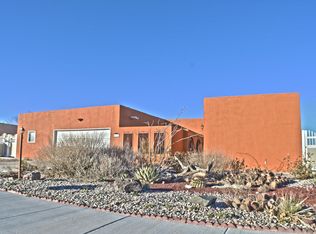Sold
Price Unknown
4735 Leon Grande Ave SE, Rio Rancho, NM 87124
3beds
1,612sqft
Single Family Residence
Built in 1976
0.25 Acres Lot
$316,800 Zestimate®
$--/sqft
$1,832 Estimated rent
Home value
$316,800
$291,000 - $342,000
$1,832/mo
Zestimate® history
Loading...
Owner options
Explore your selling options
What's special
REMARKABLE and UNIQUE one-level home with fabulous views! Exquisite detail begins with the quaint courtyard entrance and continues throughout this architectural masterpiece. Arched columns, wood beam ceilings, and custom stone fireplace are just a few examples of the upscale design features. Granite countertops, center-pull all white cabinets and a built-in stove top make your kitchen a chef's haven. Separate master suite with a private bath, and walk-in closet ensures luxury. The huge great room/dining area boasts a sublime place to relax or entertain at your choosing. Radiant heat, insulated garage door, new TPO roof, & Amish made Provia windows & doors. Extra large xeriscaped backyard with gorgeous views of the valley! This statement home won't be on market long, so call today!
Zillow last checked: 8 hours ago
Listing updated: January 02, 2026 at 12:02pm
Listed by:
Jonathan P Tenorio 505-410-8568,
Keller Williams Realty
Bought with:
Vertical Real Estate
Keller Williams Realty
Source: SWMLS,MLS#: 1064153
Facts & features
Interior
Bedrooms & bathrooms
- Bedrooms: 3
- Bathrooms: 2
- Full bathrooms: 2
Primary bedroom
- Level: Main
- Area: 199.89
- Dimensions: 15.58 x 12.83
Kitchen
- Level: Main
- Area: 218.63
- Dimensions: 21.33 x 10.25
Living room
- Level: Main
- Area: 195.31
- Dimensions: 14.83 x 13.17
Heating
- Baseboard, Hot Water
Cooling
- Evaporative Cooling
Appliances
- Included: Dishwasher, Free-Standing Gas Range
- Laundry: Washer Hookup, Electric Dryer Hookup, Gas Dryer Hookup
Features
- Beamed Ceilings, Breakfast Bar, Ceiling Fan(s), Entrance Foyer, Main Level Primary, Tub Shower, Walk-In Closet(s)
- Flooring: Concrete, Laminate, Tile
- Windows: Sliding
- Has basement: No
- Number of fireplaces: 1
- Fireplace features: Wood Burning
Interior area
- Total structure area: 1,612
- Total interior livable area: 1,612 sqft
Property
Parking
- Total spaces: 2
- Parking features: Attached, Garage
- Attached garage spaces: 2
Features
- Levels: One
- Stories: 1
- Patio & porch: Open, Patio
- Exterior features: Courtyard, Fence
- Fencing: Back Yard
Lot
- Size: 0.25 Acres
- Features: Landscaped
Details
- Parcel number: 1015069007266
- Zoning description: SU
Construction
Type & style
- Home type: SingleFamily
- Property subtype: Single Family Residence
Materials
- Frame, Stucco
- Roof: Flat
Condition
- Resale
- New construction: No
- Year built: 1976
Utilities & green energy
- Sewer: Public Sewer
- Water: Public
- Utilities for property: Electricity Connected, Natural Gas Connected, Sewer Connected, Water Connected
Green energy
- Energy generation: None
Community & neighborhood
Location
- Region: Rio Rancho
Other
Other facts
- Listing terms: Cash,Conventional,FHA,VA Loan
Price history
| Date | Event | Price |
|---|---|---|
| 7/3/2024 | Sold | -- |
Source: | ||
| 6/8/2024 | Pending sale | $297,000$184/sqft |
Source: | ||
| 6/4/2024 | Listed for sale | $297,000+41.4%$184/sqft |
Source: | ||
| 5/31/2018 | Sold | -- |
Source: | ||
| 8/19/2017 | Pending sale | $210,000$130/sqft |
Source: Hot Realty, LLC #897712 Report a problem | ||
Public tax history
| Year | Property taxes | Tax assessment |
|---|---|---|
| 2025 | $3,795 | $108,740 +65.7% |
| 2024 | -- | $65,607 +3% |
| 2023 | -- | $63,696 +3% |
Find assessor info on the county website
Neighborhood: 87124
Nearby schools
GreatSchools rating
- 5/10Rio Rancho Elementary SchoolGrades: K-5Distance: 0.6 mi
- 7/10Rio Rancho Middle SchoolGrades: 6-8Distance: 2.3 mi
- 7/10Rio Rancho High SchoolGrades: 9-12Distance: 1.8 mi
Get a cash offer in 3 minutes
Find out how much your home could sell for in as little as 3 minutes with a no-obligation cash offer.
Estimated market value$316,800
Get a cash offer in 3 minutes
Find out how much your home could sell for in as little as 3 minutes with a no-obligation cash offer.
Estimated market value
$316,800
