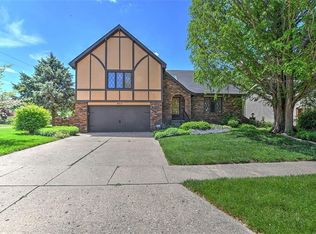Sold for $209,000
$209,000
4735 Dogwood Ct, Decatur, IL 62526
3beds
2,359sqft
Single Family Residence
Built in 1978
0.26 Acres Lot
$228,100 Zestimate®
$89/sqft
$2,144 Estimated rent
Home value
$228,100
$192,000 - $271,000
$2,144/mo
Zestimate® history
Loading...
Owner options
Explore your selling options
What's special
Affordable in the Maroa Forsyth School District! Open concept design! Under a VAULTED CEILING, front to back, the Living room is open to the dining area and kitchen! The kitchen which offers all appliances, including microwave. Down the upper level hallway sit's three generous bedrooms and two bathrooms. The lower level offers a Large Family room that opens down a few steps to the Basement with a wet bar! Behind the garage is a sizable workshop area. Over 2300 finished square feet for your family to enjoy!
Zillow last checked: 8 hours ago
Listing updated: June 20, 2025 at 11:28am
Listed by:
Michael Sexton 217-875-0555,
Brinkoetter REALTORS®
Bought with:
Cassandra Anderson, 475191118
Brinkoetter REALTORS®
Source: CIBR,MLS#: 6250899 Originating MLS: Central Illinois Board Of REALTORS
Originating MLS: Central Illinois Board Of REALTORS
Facts & features
Interior
Bedrooms & bathrooms
- Bedrooms: 3
- Bathrooms: 3
- Full bathrooms: 2
- 1/2 bathrooms: 1
Primary bedroom
- Description: Flooring: Carpet
- Level: Upper
Bedroom
- Description: Flooring: Carpet
- Level: Upper
Bedroom
- Description: Flooring: Carpet
- Level: Upper
Primary bathroom
- Level: Upper
Dining room
- Description: Flooring: Carpet
- Level: Main
Family room
- Description: Flooring: Carpet
- Level: Lower
Other
- Features: Tub Shower
- Level: Upper
Half bath
- Level: Main
Kitchen
- Description: Flooring: Vinyl
- Level: Main
Living room
- Description: Flooring: Carpet
- Level: Main
Recreation
- Description: Flooring: Carpet
- Level: Basement
Heating
- Forced Air, Gas
Cooling
- Central Air
Appliances
- Included: Built-In, Dishwasher, Gas Water Heater, Microwave, Oven, Refrigerator
- Laundry: Main Level
Features
- Fireplace, Bath in Primary Bedroom, Main Level Primary
- Basement: Finished,Partial
- Number of fireplaces: 1
- Fireplace features: Wood Burning
Interior area
- Total structure area: 2,359
- Total interior livable area: 2,359 sqft
- Finished area above ground: 1,554
- Finished area below ground: 374
Property
Parking
- Total spaces: 2
- Parking features: Attached, Garage
- Attached garage spaces: 2
Features
- Levels: Three Or More,Multi/Split
- Stories: 3
- Patio & porch: Deck
- Exterior features: Deck, Shed, Workshop
Lot
- Size: 0.26 Acres
Details
- Additional structures: Shed(s)
- Parcel number: 070722378015
- Zoning: MUN
- Special conditions: None
Construction
Type & style
- Home type: SingleFamily
- Architectural style: Tri-Level
- Property subtype: Single Family Residence
Materials
- Brick, Wood Siding
- Foundation: Basement
- Roof: Shingle
Condition
- Year built: 1978
Utilities & green energy
- Sewer: Public Sewer
- Water: Public
Community & neighborhood
Location
- Region: Decatur
Other
Other facts
- Road surface type: Concrete
Price history
| Date | Event | Price |
|---|---|---|
| 6/20/2025 | Sold | $209,000-2.8%$89/sqft |
Source: | ||
| 6/11/2025 | Pending sale | $215,000$91/sqft |
Source: | ||
| 5/22/2025 | Contingent | $215,000$91/sqft |
Source: | ||
| 3/6/2025 | Listed for sale | $215,000$91/sqft |
Source: | ||
Public tax history
| Year | Property taxes | Tax assessment |
|---|---|---|
| 2024 | $4,723 +8.9% | $60,870 +8.8% |
| 2023 | $4,338 +58.6% | $55,957 +7.8% |
| 2022 | $2,735 -2.8% | $51,898 +7.9% |
Find assessor info on the county website
Neighborhood: 62526
Nearby schools
GreatSchools rating
- 7/10Maroa-Forsyth Grade SchoolGrades: PK-5Distance: 2.3 mi
- 8/10Maroa-Forsyth Middle SchoolGrades: 6-8Distance: 9 mi
- 7/10Maroa-Forsyth Senior High SchoolGrades: 9-12Distance: 9.1 mi
Schools provided by the listing agent
- Elementary: Maroa-Forsyth
- Middle: Maroa-Forsyth
- High: Maroa-Forsyth
- District: Maroa Forsyth Dist 2
Source: CIBR. This data may not be complete. We recommend contacting the local school district to confirm school assignments for this home.
Get pre-qualified for a loan
At Zillow Home Loans, we can pre-qualify you in as little as 5 minutes with no impact to your credit score.An equal housing lender. NMLS #10287.
