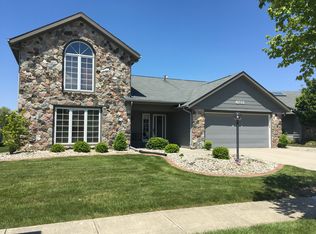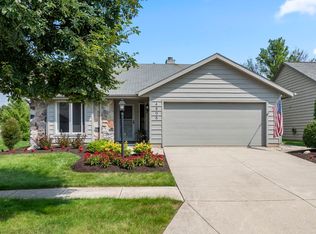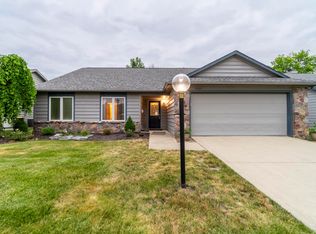Modern-styled house for sale! Very open concept. Grabill Cabinets throughout the kitchen and foyer. Granite and Corian countertops. All appliances stay including the washer and dryer. Utility sink. Marble floors. Gas-log brick fireplace. Vaulted ceilings. Lots of windows for natural lighting. Large master bedroom. En suite includes a huge walk-in closet, double vanity sinks with Corian tops, skylight, jacuzzi tub, and separate shower. Tile surround is marble. The 2nd bedroom has been used for a family room, but doors are available if desired. There is also a contractor's quote of $2000 if you wish to completely enclose the room. Attic storage above the garage. The house sets on the 9th hole of Arlington Park's golf course. Brittany Village is a quiet one-street subdivision ending with a cul-de-sac within Arlington Park. With Arlington's association dues, you get access to their swimming pools, clubhouse, parks, tennis courts, and walking paths. Brittany Village's quarterly dues of $360 gets you lawn care, snow removal off of the street, driveway and your sidewalks. It also includes painting of the houses every seven years. Quick access to 469, Chapel Ridge, restaurants, Kroger and the St. Joe Center YMCA. Priced to sell at $149,900!
This property is off market, which means it's not currently listed for sale or rent on Zillow. This may be different from what's available on other websites or public sources.



