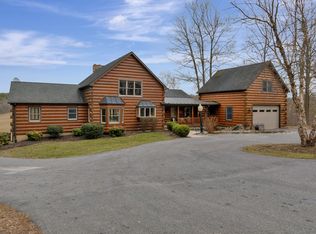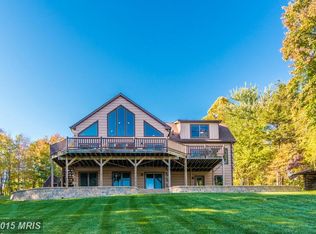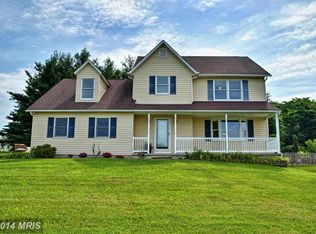CHARMING CAPE COD! Shows like a model located in a park like setting, with breathtaking views! Conveniently located just minutes from all major commuter routes, restaurants and shopping. This stunning home should check off every box! All three levels are nicely appointed, most rooms have been recently painted with todays colors. Second level features complete living quarters, from a separate outside entrance, to a full eat in kitchen, laundry, two large bedrooms, and 20 x 15 family room! Lower level is nothing less than an entertainer's dream! From the large bar to your own workout room no one will be disappointed! Lower level also features a massive pellet stove that can also be used as your primary heat source, powder room, large storage area and walk out level with sliding glass doors to a lower level patio. Enjoy scenic views from your wrap around covered porch and dine on your spacious screened porch that will also provide you these beautiful scenic views. Walking distance to equestrian center where you can board your horse and take riding lessons! Just minutes from some of Maryland's best wineries and breweries! Be sure to schedule a showing, this is one you won't want to miss! Home warranty included! Private road maintained by home owners. Each family cuts grass from main entry once every six weeks.
This property is off market, which means it's not currently listed for sale or rent on Zillow. This may be different from what's available on other websites or public sources.


