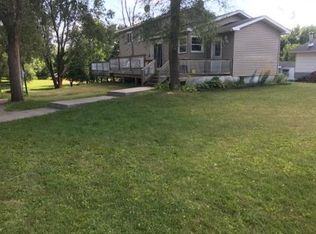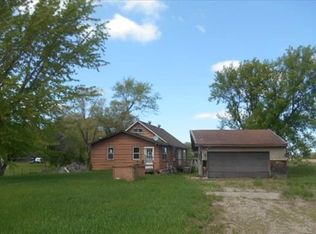Closed
$295,000
4735 Bridgewater Rd, South Haven, MN 55382
3beds
2,840sqft
Single Family Residence
Built in 1935
1 Acres Lot
$320,300 Zestimate®
$104/sqft
$2,057 Estimated rent
Home value
$320,300
$304,000 - $340,000
$2,057/mo
Zestimate® history
Loading...
Owner options
Explore your selling options
What's special
Great home that has been totally remodeled and very spacious with over 2600 finished square feet! The main floor features an updated kitchen with newer black and stainless steel appliances and knotty pine ceiling. The large living room is vaulted and has lots of light. There are two main floor bedrooms and full bath. The upper level is one big bonus room. The lower level features a large laundry room, finished office, bedroom, bath and family room with a walk out to the back yard. The back deck was just redone with all new decking boards and railing was repainted. The front deck was also just painted. Other features include: newer high efficiency furnace, plus there is a supplemental wood stove heat source, off peak water heater, water softener, and new pressure tank. You will love the large garage and extra parking. Plus an additional storage shed. Located on a one acre lot in the town of Fair Haven.
Zillow last checked: 8 hours ago
Listing updated: May 06, 2025 at 06:21pm
Listed by:
Debbie Niemeyer 320-241-8143,
Coldwell Banker Realty,
Todd Edstrom 320-241-5987
Bought with:
Cheryl Bergstrom
eXp Realty
Source: NorthstarMLS as distributed by MLS GRID,MLS#: 6393507
Facts & features
Interior
Bedrooms & bathrooms
- Bedrooms: 3
- Bathrooms: 2
- Full bathrooms: 1
- 3/4 bathrooms: 1
Bedroom 1
- Level: Main
- Area: 121 Square Feet
- Dimensions: 11x11
Bedroom 2
- Level: Main
- Area: 130 Square Feet
- Dimensions: 10x13
Bedroom 3
- Level: Lower
- Area: 132 Square Feet
- Dimensions: 11x12
Dining room
- Level: Main
- Area: 108 Square Feet
- Dimensions: 12x9
Family room
- Level: Lower
- Area: 306 Square Feet
- Dimensions: 17x18
Foyer
- Level: Main
- Area: 100 Square Feet
- Dimensions: 10x10
Kitchen
- Level: Main
- Area: 156 Square Feet
- Dimensions: 12x13
Laundry
- Level: Lower
- Area: 135 Square Feet
- Dimensions: 9x15
Living room
- Level: Main
- Area: 324 Square Feet
- Dimensions: 18x18
Office
- Level: Lower
- Area: 90 Square Feet
- Dimensions: 9x10
Play room
- Level: Upper
- Area: 240 Square Feet
- Dimensions: 12x20
Heating
- Forced Air, Heat Pump, Wood Stove
Cooling
- Central Air
Appliances
- Included: Dishwasher, Dryer, Microwave, Range, Refrigerator, Washer, Water Softener Owned
Features
- Basement: Block,Finished,Walk-Out Access
- Has fireplace: No
Interior area
- Total structure area: 2,840
- Total interior livable area: 2,840 sqft
- Finished area above ground: 1,540
- Finished area below ground: 1,130
Property
Parking
- Total spaces: 4
- Parking features: Detached
- Garage spaces: 4
- Details: Garage Dimensions (24x32)
Accessibility
- Accessibility features: None
Features
- Levels: One and One Half
- Stories: 1
- Patio & porch: Deck
Lot
- Size: 1 Acres
- Dimensions: 116 x 387 x 118 x 387
Details
- Foundation area: 1300
- Parcel number: 09061400002
- Zoning description: Residential-Single Family
Construction
Type & style
- Home type: SingleFamily
- Property subtype: Single Family Residence
Materials
- Vinyl Siding, Block
- Roof: Asphalt
Condition
- Age of Property: 90
- New construction: No
- Year built: 1935
Utilities & green energy
- Electric: Circuit Breakers
- Gas: Propane, Wood
- Sewer: Private Sewer, Septic System Compliant - Yes
- Water: Drilled, Private, Well
Community & neighborhood
Location
- Region: South Haven
- Subdivision: Wurzburger Add
HOA & financial
HOA
- Has HOA: No
Price history
| Date | Event | Price |
|---|---|---|
| 8/11/2023 | Sold | $295,000-1.6%$104/sqft |
Source: | ||
| 7/18/2023 | Pending sale | $299,900$106/sqft |
Source: | ||
| 7/6/2023 | Listed for sale | $299,900+94.7%$106/sqft |
Source: | ||
| 11/21/2012 | Sold | $154,000-0.6%$54/sqft |
Source: | ||
| 6/29/2012 | Listed for sale | $155,000+181.8%$55/sqft |
Source: Oak Realty LLP #4167583 Report a problem | ||
Public tax history
| Year | Property taxes | Tax assessment |
|---|---|---|
| 2024 | $2,872 +5.4% | $318,700 +14.4% |
| 2023 | $2,724 +16.6% | $278,500 +20.8% |
| 2022 | $2,336 | $230,600 |
Find assessor info on the county website
Neighborhood: 55382
Nearby schools
GreatSchools rating
- 7/10Kimball Elementary SchoolGrades: PK-5Distance: 4.2 mi
- 9/10Kimball SecondaryGrades: 6-12Distance: 4.6 mi
Get a cash offer in 3 minutes
Find out how much your home could sell for in as little as 3 minutes with a no-obligation cash offer.
Estimated market value$320,300
Get a cash offer in 3 minutes
Find out how much your home could sell for in as little as 3 minutes with a no-obligation cash offer.
Estimated market value
$320,300

