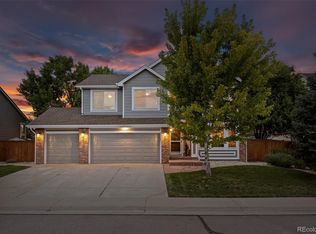Sold for $749,000 on 04/14/25
$749,000
4735 Bobolink Drive, Castle Rock, CO 80109
4beds
2,853sqft
Single Family Residence
Built in 1997
8,102 Square Feet Lot
$737,400 Zestimate®
$263/sqft
$3,233 Estimated rent
Home value
$737,400
$701,000 - $774,000
$3,233/mo
Zestimate® history
Loading...
Owner options
Explore your selling options
What's special
Nestled in the scenic community of The Meadows, this stunning 4-bedroom, 4-bathroom home backs to open space, offering breathtaking mountain views. The spacious and thoughtfully designed layout features a formal living and dining room, perfect for entertaining, while the cozy family room complete with a fireplace and built-in shelves invites relaxation. The gourmet eat-in kitchen boasts beautiful granite countertops and flows seamlessly into the family room, creating a warm and inviting atmosphere. The primary suite is a true retreat, featuring high ceilings, gleaming hardwood floors and spectacular mountain views as well as updated ensuite 5-piece bathroom with modern vanity and shower enclosure. The finished basement adds versatility, offering a laundry room, additional bathroom and extra space for home office, gym or recreation room. Step outside to a backyard oasis, a true summer delight with a built-in BBQ grill, firepit and breathtaking sunsets, perfect for outdoor dining an entertaining. New Roof 2025, New Hot Water Heater 2025, Newer Water softener 2023, Seller owned Solar Panels with transferrable warranty. Located in the desirable Madows community, residents can enjoy access to scenic trails, parks and playgrounds all while being conveniently close to shopping, dining, and top-rated schools. This home combines comfort, style and unbeatable location perfect for those seeking both tranquility and convenience.
Zillow last checked: 8 hours ago
Listing updated: April 17, 2025 at 03:00pm
Listed by:
Trichon Billingsley trichonbillingsley5@gmail.com,
Homeworks Realty & Property Management
Bought with:
Belinda Hollingshead, 100069890
The Linear Group LLC
Source: REcolorado,MLS#: 7078803
Facts & features
Interior
Bedrooms & bathrooms
- Bedrooms: 4
- Bathrooms: 4
- Full bathrooms: 2
- 3/4 bathrooms: 1
- 1/2 bathrooms: 1
- Main level bathrooms: 1
Primary bedroom
- Level: Upper
Bedroom
- Level: Upper
Bedroom
- Level: Upper
Bedroom
- Level: Upper
Primary bathroom
- Level: Upper
Bathroom
- Level: Main
Bathroom
- Level: Upper
Bathroom
- Level: Basement
Den
- Level: Basement
Dining room
- Level: Main
Family room
- Level: Main
Kitchen
- Level: Main
Laundry
- Level: Basement
Living room
- Level: Main
Mud room
- Level: Main
Heating
- Active Solar
Cooling
- Central Air
Appliances
- Included: Dishwasher, Disposal, Dryer, Gas Water Heater, Microwave, Range, Refrigerator, Washer, Water Softener
Features
- Five Piece Bath, Granite Counters, High Ceilings, Open Floorplan, Pantry, Primary Suite, Radon Mitigation System, Vaulted Ceiling(s), Walk-In Closet(s)
- Flooring: Carpet, Tile, Wood
- Basement: Partial
- Number of fireplaces: 1
- Fireplace features: Family Room
Interior area
- Total structure area: 2,853
- Total interior livable area: 2,853 sqft
- Finished area above ground: 2,127
- Finished area below ground: 676
Property
Parking
- Total spaces: 2
- Parking features: Garage - Attached
- Attached garage spaces: 2
Features
- Levels: Two
- Stories: 2
- Patio & porch: Covered, Front Porch
- Exterior features: Fire Pit, Gas Grill, Private Yard
- Fencing: Full
- Has view: Yes
- View description: Mountain(s)
Lot
- Size: 8,102 sqft
- Features: Landscaped, Open Space
Details
- Parcel number: R0381758
- Zoning: A1
- Special conditions: Standard
Construction
Type & style
- Home type: SingleFamily
- Architectural style: Traditional
- Property subtype: Single Family Residence
Materials
- Frame
- Roof: Composition
Condition
- Year built: 1997
Details
- Warranty included: Yes
Utilities & green energy
- Sewer: Public Sewer
- Water: Public
- Utilities for property: Cable Available, Internet Access (Wired), Natural Gas Available
Community & neighborhood
Security
- Security features: Carbon Monoxide Detector(s), Smoke Detector(s)
Location
- Region: Castle Rock
- Subdivision: The Meadows
HOA & financial
HOA
- Has HOA: Yes
- HOA fee: $235 semi-annually
- Services included: Recycling, Trash
- Association name: The Meadows
- Association phone: 303-420-4433
Other
Other facts
- Listing terms: Cash,Conventional,FHA
- Ownership: Individual
Price history
| Date | Event | Price |
|---|---|---|
| 4/14/2025 | Sold | $749,000$263/sqft |
Source: | ||
| 3/15/2025 | Pending sale | $749,000$263/sqft |
Source: | ||
| 3/14/2025 | Price change | $749,000-2.1%$263/sqft |
Source: | ||
| 2/28/2025 | Listed for sale | $765,000+17.9%$268/sqft |
Source: | ||
| 10/5/2023 | Listing removed | -- |
Source: REcolorado #4821350 | ||
Public tax history
| Year | Property taxes | Tax assessment |
|---|---|---|
| 2024 | $4,367 +48.6% | $45,170 -1% |
| 2023 | $2,938 -3.7% | $45,610 +57.8% |
| 2022 | $3,053 | $28,910 -2.8% |
Find assessor info on the county website
Neighborhood: The Meadows
Nearby schools
GreatSchools rating
- 6/10Meadow View Elementary SchoolGrades: PK-6Distance: 0.6 mi
- 5/10Castle Rock Middle SchoolGrades: 7-8Distance: 1.2 mi
- 8/10Castle View High SchoolGrades: 9-12Distance: 1.1 mi
Schools provided by the listing agent
- Elementary: Meadow View
- Middle: Castle Rock
- High: Castle View
- District: Douglas RE-1
Source: REcolorado. This data may not be complete. We recommend contacting the local school district to confirm school assignments for this home.
Get a cash offer in 3 minutes
Find out how much your home could sell for in as little as 3 minutes with a no-obligation cash offer.
Estimated market value
$737,400
Get a cash offer in 3 minutes
Find out how much your home could sell for in as little as 3 minutes with a no-obligation cash offer.
Estimated market value
$737,400
