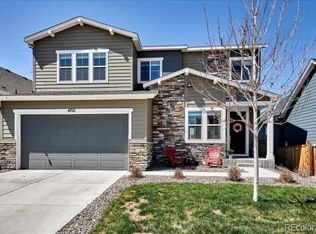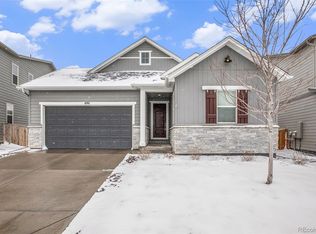Sold for $825,000 on 12/19/25
$825,000
4735 Basalt Ridge Circle, Castle Rock, CO 80108
5beds
4,702sqft
Single Family Residence
Built in 2019
5,663 Square Feet Lot
$825,200 Zestimate®
$175/sqft
$4,190 Estimated rent
Home value
$825,200
$784,000 - $866,000
$4,190/mo
Zestimate® history
Loading...
Owner options
Explore your selling options
What's special
Pure Colorado luxury, perfectly positioned on open space for ultimate privacy & breathtaking views of the valley & natural landscape. Every detail has been thoughtfully elevated w/ designer touches & high-end finishes, creating a modern yet inviting atmosphere that feels like a custom build. It is both immaculate & impressive w/ its wide-open layout, soaring ceilings & tons of natural light. The gourmet kitchen features a gorgeous statement island w/ new custom paneling, crisp white cabinetry, large walk-in pantry, butler’s pantry and expansive counter space that blends beauty & function. The family room has been completely reimagined w/ a stunning modern fireplace feature, anchoring the space w/ warmth & style. A main-level guest suite & versatile flex room provide comfort & flexibility for any lifestyle. Upstairs, the primary suite feels like a five-star retreat. The brand-new custom bathroom (2025) showcases a deep soaking tub, walk-in shower w/ designer fixtures & dual vanities imported from New York. A spacious loft, three additional bedrooms and baths & a fully updated modern stair railing complete the upper level. Throughout the home, LVP flooring & plush carpet (2023) add both sophistication & comfort. The basement has been fully framed, plumbed & wired, offering a head start on nearly 1500 square feet of additional living space. A new roof (2024) provides peace of mind. Step outside to your private outdoor sanctuary where the backyard was completely re-landscaped (2024) w/ a concrete walkway wrapping to the driveway, gas line ready for a custom fire pit, electrical ready for a hot tub & a new shed for added convenience. Enjoy endless sunsets, wildlife & open skies from your peaceful covered patio. Located in prestigious Terrain community, residents enjoy 2 pools, clubhouse, trails, dog park & easy proximity to Sage Canyon Elementary & The Promenade’s shops & dining. This home is the perfect balance of modern design, high-end comfort & Colorado beauty!
Zillow last checked: 8 hours ago
Listing updated: December 19, 2025 at 11:38am
Listed by:
Mauri Tamborra 720-371-0101 mauritamborra@gmail.com,
Real Broker, LLC DBA Real,
Laura Cantalamessa 303-668-5159,
Realty One Group Platinum Elite
Bought with:
Tracy Hulsey, 100005574
RE/MAX Alliance
Source: REcolorado,MLS#: 3603609
Facts & features
Interior
Bedrooms & bathrooms
- Bedrooms: 5
- Bathrooms: 5
- Full bathrooms: 4
- 3/4 bathrooms: 1
- Main level bathrooms: 1
- Main level bedrooms: 1
Bedroom
- Level: Main
Bedroom
- Features: Primary Suite
- Level: Upper
Bedroom
- Level: Upper
Bedroom
- Level: Upper
Bedroom
- Level: Upper
Bathroom
- Level: Main
Bathroom
- Features: En Suite Bathroom
- Level: Upper
Bathroom
- Level: Upper
Bathroom
- Level: Upper
Bathroom
- Level: Upper
Bonus room
- Level: Main
Dining room
- Level: Main
Great room
- Level: Main
Kitchen
- Level: Main
Laundry
- Level: Upper
Heating
- Forced Air, Natural Gas
Cooling
- Central Air
Appliances
- Included: Cooktop, Dishwasher, Disposal, Double Oven, Microwave, Oven, Range, Range Hood, Refrigerator
Features
- Eat-in Kitchen, Entrance Foyer, Five Piece Bath, Granite Counters, High Ceilings, Kitchen Island, Open Floorplan, Pantry, Primary Suite, Smart Thermostat, Smoke Free, Walk-In Closet(s)
- Flooring: Carpet, Laminate, Tile
- Basement: Bath/Stubbed,Unfinished
- Number of fireplaces: 1
- Fireplace features: Family Room, Gas
Interior area
- Total structure area: 4,702
- Total interior livable area: 4,702 sqft
- Finished area above ground: 3,212
- Finished area below ground: 0
Property
Parking
- Total spaces: 3
- Parking features: Garage - Attached
- Attached garage spaces: 3
Features
- Levels: Two
- Stories: 2
- Patio & porch: Covered, Deck, Front Porch, Patio
- Exterior features: Private Yard
- Fencing: Full
Lot
- Size: 5,663 sqft
- Features: Greenbelt, Open Space
Details
- Parcel number: R0495751
- Special conditions: Standard
Construction
Type & style
- Home type: SingleFamily
- Architectural style: Traditional
- Property subtype: Single Family Residence
Materials
- Cement Siding, Frame, Stone
- Roof: Composition
Condition
- Year built: 2019
Utilities & green energy
- Sewer: Public Sewer
- Water: Public
- Utilities for property: Cable Available, Electricity Connected, Internet Access (Wired), Natural Gas Available, Natural Gas Connected, Phone Available
Community & neighborhood
Location
- Region: Castle Rock
- Subdivision: Terrain
HOA & financial
HOA
- Has HOA: Yes
- HOA fee: $85 monthly
- Amenities included: Clubhouse, Pool, Spa/Hot Tub
- Services included: Maintenance Grounds, Recycling, Trash
- Association name: Castle Oaks Estates Master Association
- Association phone: 303-985-9623
Other
Other facts
- Listing terms: Cash,Conventional,FHA,VA Loan
- Ownership: Individual
Price history
| Date | Event | Price |
|---|---|---|
| 12/19/2025 | Sold | $825,000$175/sqft |
Source: | ||
| 11/13/2025 | Pending sale | $825,000$175/sqft |
Source: | ||
| 11/7/2025 | Listed for sale | $825,000+5.8%$175/sqft |
Source: | ||
| 5/26/2023 | Sold | $780,000+35.9%$166/sqft |
Source: | ||
| 7/15/2019 | Sold | $573,900$122/sqft |
Source: Public Record | ||
Public tax history
| Year | Property taxes | Tax assessment |
|---|---|---|
| 2025 | $5,316 -0.9% | $48,380 -10.4% |
| 2024 | $5,364 +18.7% | $53,970 -1% |
| 2023 | $4,520 -4.3% | $54,500 +43.6% |
Find assessor info on the county website
Neighborhood: 80108
Nearby schools
GreatSchools rating
- 6/10Sage Canyon Elementary SchoolGrades: K-5Distance: 0.8 mi
- 5/10Mesa Middle SchoolGrades: 6-8Distance: 1 mi
- 7/10Douglas County High SchoolGrades: 9-12Distance: 2.4 mi
Schools provided by the listing agent
- Elementary: Sage Canyon
- Middle: Mesa
- High: Douglas County
- District: Douglas RE-1
Source: REcolorado. This data may not be complete. We recommend contacting the local school district to confirm school assignments for this home.
Get a cash offer in 3 minutes
Find out how much your home could sell for in as little as 3 minutes with a no-obligation cash offer.
Estimated market value
$825,200
Get a cash offer in 3 minutes
Find out how much your home could sell for in as little as 3 minutes with a no-obligation cash offer.
Estimated market value
$825,200

