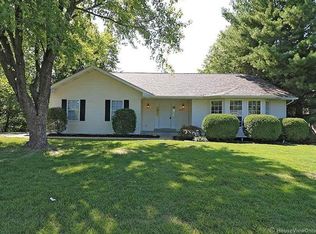Closed
Listing Provided by:
Amber R Barber 636-578-1396,
Keller Williams Realty West
Bought with: Keller Williams Chesterfield
Price Unknown
4734 Wilbert Rd, High Ridge, MO 63049
4beds
3,486sqft
Single Family Residence
Built in 1993
1.05 Acres Lot
$385,900 Zestimate®
$--/sqft
$3,118 Estimated rent
Home value
$385,900
$343,000 - $436,000
$3,118/mo
Zestimate® history
Loading...
Owner options
Explore your selling options
What's special
A gorgeous wooded drive along rock creek valley road leads to this quiet end-street property in Lake Forest Estates. Over 3,400 square feet of living space on 1.05 acres of private wooded views. This all-electric home offers 4 large bedrooms, 2 full and 2 half bathrooms. The home has a freshly painted exterior and interior as well as brand new carpet on the main level. The main level living room offers vaulted ceilings, a wood-burning fireplace and panoramic views of the tree line. No lack of natural light here! You are going to love the large master bedroom suite with vaulted ceilings and a walk-out to the wrap-around deck. The basement has been recently remodeled with luxury vinyl plank flooring, a wet and dry bar, and walks out to a spacious covered paver patio. The attached 2-car garage is oversized with tall ceilings that would be perfect for a car-lift or additional storage. This subdivision offers access to a pavilion, playground, and 2 fishing lakes. Schedule your tour today!
Zillow last checked: 8 hours ago
Listing updated: May 06, 2025 at 07:11am
Listing Provided by:
Amber R Barber 636-578-1396,
Keller Williams Realty West
Bought with:
Casie R Krechel, 2018013442
Keller Williams Chesterfield
Source: MARIS,MLS#: 24063351 Originating MLS: St. Charles County Association of REALTORS
Originating MLS: St. Charles County Association of REALTORS
Facts & features
Interior
Bedrooms & bathrooms
- Bedrooms: 4
- Bathrooms: 4
- Full bathrooms: 2
- 1/2 bathrooms: 2
- Main level bathrooms: 2
- Main level bedrooms: 1
Primary bedroom
- Features: Floor Covering: Carpeting
- Level: Main
- Area: 288
- Dimensions: 18x16
Other
- Features: Floor Covering: Luxury Vinyl Plank
- Level: Lower
- Area: 210
- Dimensions: 14x15
Other
- Features: Floor Covering: Luxury Vinyl Plank
- Level: Lower
- Area: 144
- Dimensions: 12x12
Other
- Features: Floor Covering: Luxury Vinyl Plank
- Level: Lower
- Area: 180
- Dimensions: 18x10
Dining room
- Features: Floor Covering: Carpeting
- Level: Main
- Area: 195
- Dimensions: 15x13
Great room
- Features: Floor Covering: Luxury Vinyl Plank
- Level: Lower
- Area: 378
- Dimensions: 21x18
Kitchen
- Features: Floor Covering: Ceramic Tile
- Level: Main
- Area: 352
- Dimensions: 22x16
Living room
- Features: Floor Covering: Carpeting
- Level: Main
- Area: 396
- Dimensions: 18x22
Heating
- Forced Air, Electric
Cooling
- Central Air, Electric
Appliances
- Included: Dishwasher, Ice Maker, Microwave, Electric Range, Electric Oven, Stainless Steel Appliance(s), Electric Water Heater
- Laundry: Main Level
Features
- Kitchen/Dining Room Combo, Separate Dining, Cathedral Ceiling(s), Vaulted Ceiling(s), Walk-In Closet(s), Bar, Breakfast Bar, Custom Cabinetry, Eat-in Kitchen, Granite Counters, Pantry, Double Vanity, Tub, Two Story Entrance Foyer
- Flooring: Carpet
- Windows: Bay Window(s)
- Basement: Full,Walk-Out Access
- Number of fireplaces: 1
- Fireplace features: Recreation Room, Wood Burning, Living Room
Interior area
- Total structure area: 3,486
- Total interior livable area: 3,486 sqft
- Finished area above ground: 1,795
Property
Parking
- Total spaces: 2
- Parking features: Attached, Garage, Garage Door Opener
- Attached garage spaces: 2
Features
- Levels: Multi/Split
- Patio & porch: Deck, Patio
- Waterfront features: Waterfront
Lot
- Size: 1.05 Acres
- Dimensions: 45,738
- Features: Adjoins Wooded Area, Waterfront
Details
- Parcel number: 029.030.00003027.24
- Special conditions: Standard
Construction
Type & style
- Home type: SingleFamily
- Architectural style: Split Foyer,Traditional
- Property subtype: Single Family Residence
Materials
- Stucco
Condition
- Year built: 1993
Utilities & green energy
- Sewer: Lift System, Public Sewer
- Water: Public
Community & neighborhood
Location
- Region: High Ridge
- Subdivision: Lake Forest Estates
Other
Other facts
- Listing terms: Cash,Conventional,FHA,VA Loan
- Ownership: Private
- Road surface type: Asphalt
Price history
| Date | Event | Price |
|---|---|---|
| 2/13/2025 | Sold | -- |
Source: | ||
| 1/20/2025 | Pending sale | $385,000$110/sqft |
Source: | ||
| 1/13/2025 | Contingent | $385,000$110/sqft |
Source: | ||
| 12/5/2024 | Price change | $385,000-2.5%$110/sqft |
Source: | ||
| 11/6/2024 | Price change | $395,000-1.3%$113/sqft |
Source: | ||
Public tax history
| Year | Property taxes | Tax assessment |
|---|---|---|
| 2025 | $3,714 +6.8% | $52,900 +9.1% |
| 2024 | $3,478 +0.2% | $48,500 |
| 2023 | $3,472 +0% | $48,500 |
Find assessor info on the county website
Neighborhood: 63049
Nearby schools
GreatSchools rating
- 8/10Clyde Hamrick Elementary SchoolGrades: K-5Distance: 2.4 mi
- 7/10Antonia Middle SchoolGrades: 6-8Distance: 6 mi
- 7/10Seckman Sr. High SchoolGrades: 9-12Distance: 4.3 mi
Schools provided by the listing agent
- Elementary: Fox Elem.
- Middle: Fox Middle
- High: Fox Sr. High
Source: MARIS. This data may not be complete. We recommend contacting the local school district to confirm school assignments for this home.
Get a cash offer in 3 minutes
Find out how much your home could sell for in as little as 3 minutes with a no-obligation cash offer.
Estimated market value$385,900
Get a cash offer in 3 minutes
Find out how much your home could sell for in as little as 3 minutes with a no-obligation cash offer.
Estimated market value
$385,900
