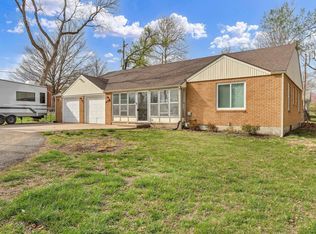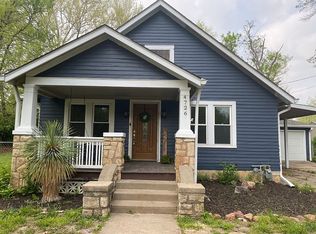Sold
Price Unknown
4734 SW 21st St, Topeka, KS 66604
2beds
1,286sqft
Single Family Residence, Residential
Built in 1936
11,968 Acres Lot
$153,800 Zestimate®
$--/sqft
$1,418 Estimated rent
Home value
$153,800
$138,000 - $168,000
$1,418/mo
Zestimate® history
Loading...
Owner options
Explore your selling options
What's special
Charming stone cottage set far enough from the road to enjoy peace and quiet, but close to all amenities. Two very large bedrooms. South facing windows provide lots of natural light. Abundant storage in kitchen, closets, plus unique storage under the house. Single car garage has been used as a workshop but could be converted back. Low maintenance front yard. Beautiful redbud trees and perennial flowers in the spring. New A/C in 2022, new heating unit in 2020, new dishwasher in 2023 and new appliances will stay in the home.
Zillow last checked: 8 hours ago
Listing updated: May 01, 2024 at 10:21am
Listed by:
Mary Diane Elliott 785-230-2999,
Realty Professionals
Bought with:
Tricia Spangler, 00047144
Hawks R/E Professionals
Source: Sunflower AOR,MLS#: 233140
Facts & features
Interior
Bedrooms & bathrooms
- Bedrooms: 2
- Bathrooms: 2
- Full bathrooms: 2
Primary bedroom
- Level: Main
- Area: 204.4
- Dimensions: 14.6x14
Bedroom 2
- Level: Main
- Area: 188
- Dimensions: 20x9.4
Kitchen
- Level: Main
- Area: 196.56
- Dimensions: 18.9x10.4
Laundry
- Level: Basement
Living room
- Level: Main
- Area: 252
- Dimensions: 20x12.6
Cooling
- Gas
Appliances
- Included: Gas Range, Dishwasher, Refrigerator
- Laundry: In Basement
Features
- Flooring: Hardwood
- Basement: Stone/Rock
- Has fireplace: No
Interior area
- Total structure area: 1,286
- Total interior livable area: 1,286 sqft
- Finished area above ground: 1,286
- Finished area below ground: 0
Property
Parking
- Parking features: Attached
- Has attached garage: Yes
Features
- Patio & porch: Enclosed
- Fencing: Chain Link
Lot
- Size: 11,968 Acres
- Dimensions: 68 x 176
Details
- Parcel number: R48902
- Special conditions: Standard,Arm's Length
Construction
Type & style
- Home type: SingleFamily
- Architectural style: Raised Ranch
- Property subtype: Single Family Residence, Residential
Materials
- Roof: Metal
Condition
- Year built: 1936
Utilities & green energy
- Water: Public
Community & neighborhood
Location
- Region: Topeka
- Subdivision: Broadlawns #2
Price history
| Date | Event | Price |
|---|---|---|
| 4/30/2024 | Sold | -- |
Source: | ||
| 3/21/2024 | Pending sale | $142,000$110/sqft |
Source: | ||
| 3/18/2024 | Listed for sale | $142,000+26.8%$110/sqft |
Source: | ||
| 1/19/2021 | Sold | -- |
Source: | ||
| 9/28/2020 | Listing removed | $112,000$87/sqft |
Source: EXP Realty, LLC #213872 Report a problem | ||
Public tax history
| Year | Property taxes | Tax assessment |
|---|---|---|
| 2025 | -- | $16,859 +4.6% |
| 2024 | $2,227 +3.3% | $16,112 +7% |
| 2023 | $2,156 +11.6% | $15,057 +15% |
Find assessor info on the county website
Neighborhood: Seabrook
Nearby schools
GreatSchools rating
- 7/10Mccarter Elementary SchoolGrades: PK-5Distance: 0.9 mi
- 6/10Marjorie French Middle SchoolGrades: 6-8Distance: 1.7 mi
- 3/10Topeka West High SchoolGrades: 9-12Distance: 0.6 mi
Schools provided by the listing agent
- Elementary: McCarter Elementary School/USD 501
- Middle: French Middle School/USD 501
- High: Topeka West High School/USD 501
Source: Sunflower AOR. This data may not be complete. We recommend contacting the local school district to confirm school assignments for this home.

