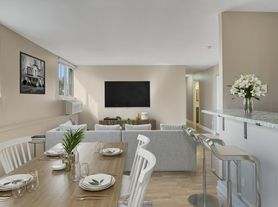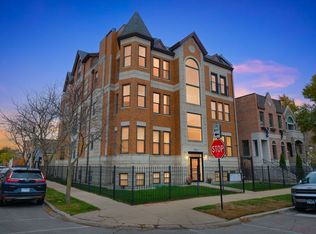Welcome to 4734 S. Saint Lawrence, a one-of-a-kind and HUGE duplex down in the heart of historic Bronzeville! This stunning 3-bedroom, 3-full bathroom condo quality rental boasting 2000 sf that has been remodeled and seamlessly blends modern style with classic charm, featuring hip exposed brick and gleaming hardwood floors throughout. The main level boasts an inviting layout with a living room and built-in flat screen tv and fireplace, a great floorplan with bedrooms separated, a spacious kitchen with brand new high end appliances, a separate dining room, a brand new furnace/AC/water heater, and a rear deck. The lower level offers ultimate flexibility with its own private entrance, a large family room, a bedroom with two closets, full bathroom, and in-unit laundry. Plus, enjoy additional storage in the common areas (one space provided) Additional features include one gated parking space, easy street parking. Located near shopping, popular restaurants, and everything Bronzeville has to offer! Applicants must use a real estate broker to tour and apply. Available now! Min qualifications apply.
After touring and your realtor will be provided with information about application. 1 year term, rent to be paid electronically.
Apartment for rent
$3,600/mo
4734 S Saint Lawrence Ave APT 1N, Chicago, IL 60615
3beds
2,000sqft
Price may not include required fees and charges.
Apartment
Available now
Cats, dogs OK
Central air
In unit laundry
Off street parking
Forced air, fireplace
What's special
Bedroom with two closetsOne gated parking spaceLarge family roomIn-unit laundryHip exposed brickSeparate dining roomRear deck
- 14 days |
- -- |
- -- |
Zillow last checked: 9 hours ago
Listing updated: December 01, 2025 at 05:27pm
Travel times
Looking to buy when your lease ends?
Consider a first-time homebuyer savings account designed to grow your down payment with up to a 6% match & a competitive APY.
Facts & features
Interior
Bedrooms & bathrooms
- Bedrooms: 3
- Bathrooms: 3
- Full bathrooms: 3
Heating
- Forced Air, Fireplace
Cooling
- Central Air
Appliances
- Included: Dishwasher, Dryer, Freezer, Oven, Refrigerator, Washer
- Laundry: In Unit, Shared
Features
- Flooring: Hardwood, Tile
- Has fireplace: Yes
Interior area
- Total interior livable area: 2,000 sqft
Property
Parking
- Parking features: Off Street
- Details: Contact manager
Features
- Patio & porch: Porch
- Exterior features: Bicycle storage, Brand New Appliances, Brand new mechanicals, Heating system: Forced Air, Interior Storage Closets, Living Room Flat Screen TV, Private storage room
Details
- Parcel number: 20102020261001
Construction
Type & style
- Home type: Apartment
- Property subtype: Apartment
Building
Management
- Pets allowed: Yes
Community & HOA
Community
- Security: Gated Community
Location
- Region: Chicago
Financial & listing details
- Lease term: 1 Year
Price history
| Date | Event | Price |
|---|---|---|
| 12/2/2025 | Price change | $3,600-5.3%$2/sqft |
Source: Zillow Rentals | ||
| 11/21/2025 | Listed for rent | $3,800+123.5%$2/sqft |
Source: Zillow Rentals | ||
| 11/20/2025 | Sold | $279,000-7%$140/sqft |
Source: | ||
| 10/23/2025 | Contingent | $299,900$150/sqft |
Source: | ||
| 10/22/2025 | Listed for sale | $299,900$150/sqft |
Source: | ||

