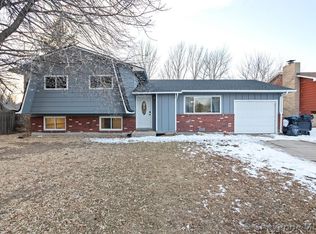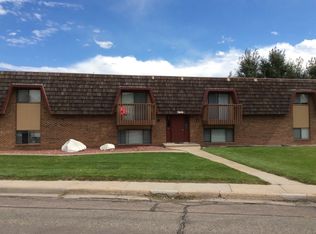Sold on 07/11/25
Price Unknown
4734 King Arthur Way, Cheyenne, WY 82009
3beds
1,714sqft
City Residential, Residential
Built in 1975
7,405.2 Square Feet Lot
$414,800 Zestimate®
$--/sqft
$1,922 Estimated rent
Home value
$414,800
$394,000 - $436,000
$1,922/mo
Zestimate® history
Loading...
Owner options
Explore your selling options
What's special
This 3 bed, 2 bath bi-level home has been fully renovated and is move-in ready. The updated kitchen features modern cabinetry, countertops, and appliances. Enjoy additional living space in the bright sunroom—perfect for relaxing or entertaining. Home includes a 1-car attached garage, 2-car detached garage, and an additional carport, offering ample parking and storage. Located in a mature, developed neighborhood with easy access to schools, shopping, and more. Don’t miss this opportunity—schedule your showing today!
Zillow last checked: 8 hours ago
Listing updated: July 14, 2025 at 08:58am
Listed by:
Lexi Leckemby 307-214-7050,
Coldwell Banker, The Property Exchange
Bought with:
Morgan Eugster
Coldwell Banker, The Property Exchange
Source: Cheyenne BOR,MLS#: 97319
Facts & features
Interior
Bedrooms & bathrooms
- Bedrooms: 3
- Bathrooms: 2
- Full bathrooms: 1
- 3/4 bathrooms: 1
Primary bedroom
- Level: Upper
- Area: 154
- Dimensions: 14 x 11
Bedroom 2
- Level: Upper
- Area: 121
- Dimensions: 11 x 11
Bedroom 3
- Level: Lower
- Area: 150
- Dimensions: 15 x 10
Bathroom 1
- Features: Full
- Level: Upper
Bathroom 2
- Features: 3/4
- Level: Lower
Dining room
- Level: Upper
- Area: 88
- Dimensions: 11 x 8
Family room
- Level: Lower
- Area: 297
- Dimensions: 27 x 11
Kitchen
- Level: Upper
- Area: 100
- Dimensions: 10 x 10
Living room
- Level: Upper
- Area: 196
- Dimensions: 14 x 14
Basement
- Area: 792
Heating
- Forced Air, Natural Gas
Cooling
- Central Air
Appliances
- Included: Dishwasher, Disposal, Microwave, Range, Refrigerator
- Laundry: Lower Level
Features
- Separate Dining, Sun Room
- Flooring: Luxury Vinyl
- Windows: Bay Window(s)
- Basement: Interior Entry,Partially Finished
- Number of fireplaces: 1
- Fireplace features: One, Gas
Interior area
- Total structure area: 1,714
- Total interior livable area: 1,714 sqft
- Finished area above ground: 922
Property
Parking
- Total spaces: 3
- Parking features: 1 Car Attached, 2 Car Detached, Carport
- Attached garage spaces: 3
- Has carport: Yes
Accessibility
- Accessibility features: None
Features
- Levels: Bi-Level
- Exterior features: Enclosed Sunroom-heat
- Fencing: Back Yard,Fenced
Lot
- Size: 7,405 sqft
- Dimensions: 7,490
- Features: Front Yard Sod/Grass
Details
- Parcel number: 14662131700800
- Special conditions: Arms Length Sale
Construction
Type & style
- Home type: SingleFamily
- Property subtype: City Residential, Residential
Materials
- Brick, Vinyl Siding
- Foundation: Basement, Garden/Daylight
- Roof: Composition/Asphalt
Condition
- New construction: No
- Year built: 1975
Utilities & green energy
- Electric: Black Hills Energy
- Gas: Black Hills Energy
- Sewer: City Sewer
- Water: Public
Community & neighborhood
Location
- Region: Cheyenne
- Subdivision: Century West
Other
Other facts
- Listing agreement: N
- Listing terms: Cash,Conventional
Price history
| Date | Event | Price |
|---|---|---|
| 7/11/2025 | Sold | -- |
Source: | ||
| 6/6/2025 | Pending sale | $415,000$242/sqft |
Source: | ||
| 6/2/2025 | Listed for sale | $415,000+29.7%$242/sqft |
Source: | ||
| 2/7/2025 | Sold | -- |
Source: | ||
| 1/16/2025 | Pending sale | $320,000$187/sqft |
Source: | ||
Public tax history
| Year | Property taxes | Tax assessment |
|---|---|---|
| 2024 | $1,838 +1.3% | $29,001 +1.2% |
| 2023 | $1,814 +6.6% | $28,659 +7.9% |
| 2022 | $1,701 +13.8% | $26,572 +12.3% |
Find assessor info on the county website
Neighborhood: 82009
Nearby schools
GreatSchools rating
- 7/10Anderson Elementary SchoolGrades: PK-4Distance: 0.6 mi
- 3/10Carey Junior High SchoolGrades: 7-8Distance: 1.2 mi
- 4/10East High SchoolGrades: 9-12Distance: 1.1 mi

