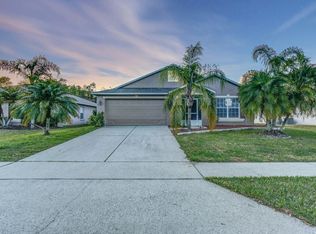Absolutely gorgeous and move in ready! This nearly new 3 to 4 bedroom water view home will impress you immediately with the brick paver driveway, tropical landscape, covered entryway and retractable front screen door. Open floor plan offers family room/ dining room combination and simply beautiful designer kitchen with 42 upper cabinets with crown molding and under cabinet trim, Ceasarstone countertops, tile backsplash, large kitchen island with pendant lights, undermount sink and SS appliances including triple door refrigerator. The large master suite in the rear of the home features a spacious walk in closet, extended vanity with granite counters, dual sinks and walk in shower with frameless shower door. Two additional bedrooms and full bath w/granite countertop complement the home along with a large 12'' x 18'' media room which could easily be a fourth bedroom. You will love relaxing on the newly installed, 20'' x 20'' paver patio, all overlooking the peaceful water views. Master closet has closet installed. Laundry room had cabinet installed, lots of space for storage. Community amenities include tot lot and walking trails with bench area. Ideal location and very convenient to all shopping and major roadways. Owners relocation is your golden opportunity to claim your new residence! Some photos have furniture which will not include. Please see the actual property. We may upgrade the carpet floor to vinyl floor.
Owner pays for HOA fees and Pesticides.
Tenant will responsible for Maintaining Landscaping and property.
House for rent
Accepts Zillow applications
$2,450/mo
4734 Grassendale Ter, Sanford, FL 32771
3beds
1,966sqft
Price may not include required fees and charges.
Single family residence
Available now
No pets
Central air
In unit laundry
Attached garage parking
-- Heating
What's special
Granite countersLarge master suiteTropical landscapeOpen floor planPaver patioWater viewsDesigner kitchen
- 32 days
- on Zillow |
- -- |
- -- |
Travel times
Facts & features
Interior
Bedrooms & bathrooms
- Bedrooms: 3
- Bathrooms: 2
- Full bathrooms: 2
Cooling
- Central Air
Appliances
- Included: Dryer, Washer
- Laundry: In Unit
Features
- Walk In Closet
Interior area
- Total interior livable area: 1,966 sqft
Property
Parking
- Parking features: Attached
- Has attached garage: Yes
- Details: Contact manager
Features
- Exterior features: Walk In Closet
Details
- Parcel number: 20193052200000480
Construction
Type & style
- Home type: SingleFamily
- Property subtype: Single Family Residence
Community & HOA
Location
- Region: Sanford
Financial & listing details
- Lease term: 1 Year
Price history
| Date | Event | Price |
|---|---|---|
| 6/20/2025 | Listed for rent | $2,450+6.5%$1/sqft |
Source: Zillow Rentals | ||
| 5/11/2023 | Listing removed | -- |
Source: Zillow Rentals | ||
| 4/20/2023 | Listed for rent | $2,300+17.9%$1/sqft |
Source: Zillow Rentals | ||
| 2/28/2021 | Listing removed | -- |
Source: Owner | ||
| 11/23/2020 | Listing removed | $1,950$1/sqft |
Source: Owner | ||
![[object Object]](https://photos.zillowstatic.com/fp/77e8866a7467114df0998e050ec01036-p_i.jpg)
