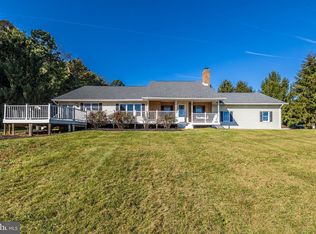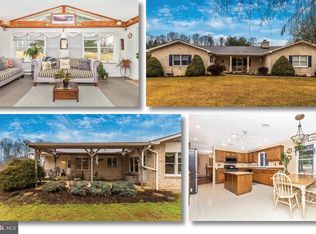What a festive setting for the upcoming holidays! This home features extensive updates using quality materials and impressive craftsmanship. Large main floor owners' suite with direct access to outside hot tub as well as back patio - pass through the French doors to enjoy your morning coffee on quiet country mornings. Enjoy the huge walk-in closet and second closet for more storage. The en-suite bathroom is spa-like with its large glass shower, dual sinks, and separate water closet. The abundant natural light in the kitchen accentuates the clean lines of white marble countertops and sleek stainless steel appliances. The space is large, allowing freedom of movement for one gourmet chef or a roomful of people preparing a large meal. The kitchen door leads out to the front deck/porch where you can revel in the magnificent view while you sip your sweet tea. The large great room with a 2-story ceiling features a fireplace with wood stove insert for both ambiance and supplementary heat. Head upstairs for 4 additional bedrooms, a multi-use space (playroom? office? study?) and a full bath. The lower level is fully finished with flexible use spaces, your fourth full bath, and a huge family/rec room. Access to the backyard by steps and a bilco door. However you use the lower level is up to you, but we envision a very nice in-law living space. As much as you will enjoy being inside the home, the outside offers incredible peace and quiet and great space for recreation, gardening, sports, etc. You will find a large (20' x 11') wooden deck/patio off both the great room and owners' suite, and a 53' x 20' concrete patio off that! Both areas are perfect for outside dining, outside cooking, etc. There is a 30' x 54" above-ground pool with decking in the backyard, and a fun custom playset. There is also a large storage shed in back for mowers, toys, gardening supplies, more toys, etc. If the shed doesn't accommodate all your toys, the oversized 2-car garage will hold the overflow, as well as your cars! The improvements and updates have all been executed in the past 7 years and include major systems like roofing, HVAC, windows, siding, flooring, kitchen, bathrooms, deck and porch, patio, etc. There is a feeling or a vibe when you drive onto this property - it's peaceful, it's quiet, it's beautiful, it's open, it's inviting, it's country but sophisticated, it's too may good things to list here. Come see the sites and feel the feelings and move here in time to celebrate the holidays and welcome the new year at 4734 Crossroad Schoolhouse Road!
This property is off market, which means it's not currently listed for sale or rent on Zillow. This may be different from what's available on other websites or public sources.

