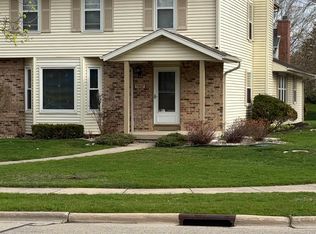This beautiful 5 bedroom, 3 bathroom house sits on a generous 1/2 lot in the Prairie Home Estates neighborhood. Enjoy easy access to nearby parks, including Pheasant Branch Conservancy and Lakeview Park.
As you step inside, you're welcomed by a spacious great room with vaulted ceilings, a corner gas fireplace, and hardwood floors. The room opens onto a charming screened porch, creating a natural extension of the living space. Adjacent to the great room is the dining area, which flows into the fully equipped kitchen. Here, you'll find quartz countertops, stainless steel appliances, and plenty of cabinet space for all your cooking needs. The master suite is thoughtfully located on its own side of the home, and features a walk in closet and a private bathroom complete with a soaking tub and stand up shower. Three additional bedrooms and a full bathroom are located on the opposite side of the main floor. A laundry room completes this level.
The lower level boasts a large family or recreation room with patio doors that lead directly to the yard. A fifth bedroom and an additional full bathroom are also on this level, along with a sizable unfinished area for storage.
Outside, the property includes a screened porch, a campfire pit area, and a two car garage.
2 Car Garage
Campfire Pit Area
Central Air
Dishwasher
Finished Basement
Gas Fireplace
Hardwood Floors
Main Floor Laundry
Main Floor Master Suite
Pantry
Professionally Managed
Quartz Kitchen Countertops
Screened Porch
Split Bedroom Plan
One year lease minimum.
House for rent
$3,595/mo
4734 Bergamot Way, Middleton, WI 53562
5beds
2,631sqft
Price may not include required fees and charges.
Single family residence
Available now
Cats, dogs OK
Central air
In unit laundry
Attached garage parking
Forced air
What's special
Corner gas fireplaceFinished basementQuartz countertopsMain floor laundryTwo car garageSplit bedroom planVaulted ceilings
- 7 days
- on Zillow |
- -- |
- -- |
Travel times
Prepare for your first home with confidence
Consider a first-time homebuyer savings account designed to grow your down payment with up to a 6% match & 4.15% APY.
Facts & features
Interior
Bedrooms & bathrooms
- Bedrooms: 5
- Bathrooms: 3
- Full bathrooms: 3
Heating
- Forced Air
Cooling
- Central Air
Appliances
- Included: Dishwasher, Dryer, Freezer, Microwave, Oven, Refrigerator, Washer
- Laundry: In Unit
Features
- Walk In Closet
- Flooring: Carpet, Hardwood, Tile
Interior area
- Total interior livable area: 2,631 sqft
Property
Parking
- Parking features: Attached
- Has attached garage: Yes
- Details: Contact manager
Features
- Exterior features: Bicycle storage, Heating system: Forced Air, Walk In Closet
Details
- Parcel number: 070805102347
Construction
Type & style
- Home type: SingleFamily
- Property subtype: Single Family Residence
Community & HOA
Location
- Region: Middleton
Financial & listing details
- Lease term: 1 Year
Price history
| Date | Event | Price |
|---|---|---|
| 6/6/2025 | Listed for rent | $3,595$1/sqft |
Source: Zillow Rentals | ||
| 5/30/2025 | Sold | $582,000-16.8%$221/sqft |
Source: | ||
| 5/11/2025 | Pending sale | $699,900$266/sqft |
Source: | ||
| 4/22/2025 | Price change | $699,900-2.8%$266/sqft |
Source: | ||
| 4/10/2025 | Listed for sale | $719,900$274/sqft |
Source: | ||
![[object Object]](https://photos.zillowstatic.com/fp/6906f9b2d4f63f2d4e9dd06eb13b8f82-p_i.jpg)
