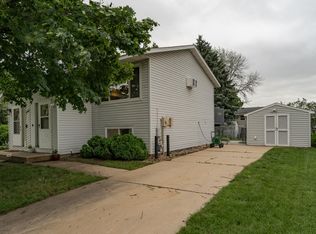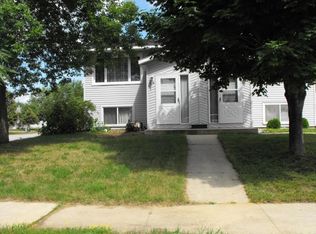Closed
$165,000
4734 14th Ave NW, Rochester, MN 55901
2beds
906sqft
Twin Home
Built in 1980
3,049.2 Square Feet Lot
$175,500 Zestimate®
$182/sqft
$1,454 Estimated rent
Home value
$175,500
$165,000 - $186,000
$1,454/mo
Zestimate® history
Loading...
Owner options
Explore your selling options
What's special
Welcome to your charming abode! This delightful house boasts 2 spacious bedrooms, 1 1/2 baths, and an oversized 2-car garage, perfect for your convenience. Step inside to discover a freshly painted interior, radiating a welcoming ambiance. Enjoy affordability without compromising on quality. Step outside onto the deck, ideal for entertaining or relaxing amidst the serene surroundings. Situated conveniently by parks, trails, and shopping destinations, this home offers both tranquility and accessibility. Embrace comfort and convenience in this inviting residence, where every corner whispers "welcome home."
Zillow last checked: 8 hours ago
Listing updated: May 06, 2025 at 12:06am
Listed by:
Susan M Johnson 507-261-1550,
Re/Max Results
Bought with:
Susan M Johnson
Re/Max Results
Source: NorthstarMLS as distributed by MLS GRID,MLS#: 6504584
Facts & features
Interior
Bedrooms & bathrooms
- Bedrooms: 2
- Bathrooms: 2
- Full bathrooms: 1
- 1/2 bathrooms: 1
Bedroom 1
- Level: Lower
- Area: 132 Square Feet
- Dimensions: 12x11
Bedroom 2
- Level: Lower
- Area: 90 Square Feet
- Dimensions: 10x9
Bathroom
- Level: Main
- Area: 22.09 Square Feet
- Dimensions: 4.7X4.7
Bathroom
- Level: Lower
- Area: 39.05 Square Feet
- Dimensions: 9.5X4.11
Dining room
- Level: Main
- Area: 98.58 Square Feet
- Dimensions: 10.6X9.3
Kitchen
- Level: Main
- Area: 93.96 Square Feet
- Dimensions: 11.6X8.1
Laundry
- Level: Lower
Living room
- Level: Main
- Area: 169.4 Square Feet
- Dimensions: 14X12.1
Heating
- Forced Air
Cooling
- Central Air
Appliances
- Included: Dishwasher, Disposal, Dryer, Exhaust Fan, Microwave, Range, Refrigerator, Washer, Water Softener Owned
Features
- Basement: Block,Finished
- Has fireplace: No
Interior area
- Total structure area: 906
- Total interior livable area: 906 sqft
- Finished area above ground: 474
- Finished area below ground: 432
Property
Parking
- Total spaces: 2
- Parking features: Detached, Asphalt, Garage Door Opener
- Garage spaces: 2
- Has uncovered spaces: Yes
Accessibility
- Accessibility features: None
Features
- Levels: Multi/Split
- Patio & porch: Deck
Lot
- Size: 3,049 sqft
- Dimensions: 31 x 105
- Features: Many Trees
Details
- Foundation area: 432
- Parcel number: 741513010706
- Zoning description: Residential-Single Family
Construction
Type & style
- Home type: SingleFamily
- Property subtype: Twin Home
- Attached to another structure: Yes
Materials
- Brick/Stone, Vinyl Siding, Frame
- Roof: Asphalt
Condition
- Age of Property: 45
- New construction: No
- Year built: 1980
Utilities & green energy
- Electric: Circuit Breakers
- Gas: Natural Gas
- Sewer: City Sewer - In Street
- Water: City Water - In Street
Community & neighborhood
Location
- Region: Rochester
- Subdivision: Innsbruck 3
HOA & financial
HOA
- Has HOA: No
Other
Other facts
- Road surface type: Paved
Price history
| Date | Event | Price |
|---|---|---|
| 4/19/2024 | Sold | $165,000+3.1%$182/sqft |
Source: | ||
| 3/22/2024 | Pending sale | $160,000$177/sqft |
Source: | ||
| 3/20/2024 | Listed for sale | $160,000+88.5%$177/sqft |
Source: | ||
| 10/19/2015 | Sold | $84,900$94/sqft |
Source: | ||
| 8/26/2015 | Listed for sale | $84,900-5.1%$94/sqft |
Source: Coldwell Banker Burnet - Rochester #4065542 Report a problem | ||
Public tax history
| Year | Property taxes | Tax assessment |
|---|---|---|
| 2024 | $1,632 | $124,500 -1.4% |
| 2023 | -- | $126,300 +7.9% |
| 2022 | $1,362 +15.2% | $117,100 +22.9% |
Find assessor info on the county website
Neighborhood: 55901
Nearby schools
GreatSchools rating
- 4/10Gage Elementary SchoolGrades: PK-5Distance: 0.7 mi
- 5/10John Adams Middle SchoolGrades: 6-8Distance: 1.1 mi
- 5/10John Marshall Senior High SchoolGrades: 8-12Distance: 2.6 mi
Schools provided by the listing agent
- Elementary: Robert Gage
- Middle: John Adams
- High: John Marshall
Source: NorthstarMLS as distributed by MLS GRID. This data may not be complete. We recommend contacting the local school district to confirm school assignments for this home.
Get a cash offer in 3 minutes
Find out how much your home could sell for in as little as 3 minutes with a no-obligation cash offer.
Estimated market value$175,500
Get a cash offer in 3 minutes
Find out how much your home could sell for in as little as 3 minutes with a no-obligation cash offer.
Estimated market value
$175,500

