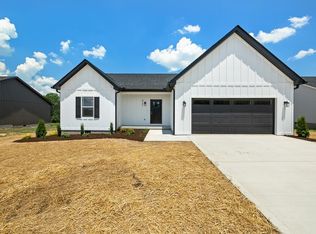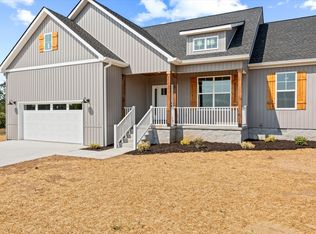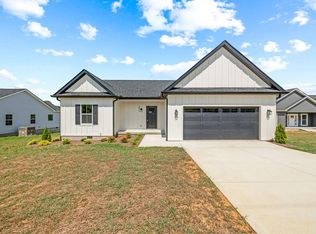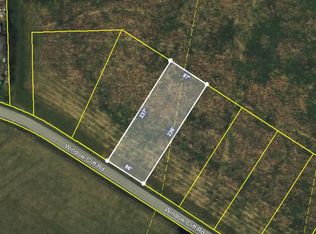Sold for $345,000 on 11/10/25
$345,000
4733 Window Cliff Rd, Baxter, TN 38544
3beds
1,514sqft
Site Built
Built in 2024
0.46 Acres Lot
$345,300 Zestimate®
$228/sqft
$1,838 Estimated rent
Home value
$345,300
$328,000 - $363,000
$1,838/mo
Zestimate® history
Loading...
Owner options
Explore your selling options
What's special
Welcome to this beautifully designed better-than-new 1,514sqft one-level home which features an open floor plan with vaulted ceilings and stunning finishes throughout. At the heart of the home is a gorgeous kitchen with quartz countertops, stainless steel appliances, and a spacious layout perfect for entertaining. The primary suite offers a touch of luxury with tray ceilings, a spacious walk-in closet, and a beautiful ensuite featuring a double vanity, walk-in shower, and modern design. Enjoy peaceful pasture views from the covered front porch, and relax in privacy on the covered back deck. Additional highlights include a 2-car attached garage and stylish fixtures throughout. Move-in ready and better than new- this gorgeous home won't last long so schedule your private showing today!
Zillow last checked: 8 hours ago
Listing updated: November 10, 2025 at 01:42pm
Listed by:
Lori Johnson,
The Real Estate Collective
Bought with:
Victoria Eberhart, 356728
Wallace
Source: UCMLS,MLS#: 239203
Facts & features
Interior
Bedrooms & bathrooms
- Bedrooms: 3
- Bathrooms: 2
- Full bathrooms: 2
Heating
- Central
Cooling
- Central Air
Appliances
- Included: Dishwasher, Electric Oven, Refrigerator, Electric Range, Microwave, Electric Water Heater
- Laundry: Main Level
Features
- Ceiling Fan(s), Vaulted Ceiling(s), Walk-In Closet(s)
- Basement: Crawl Space
Interior area
- Total structure area: 1,514
- Total interior livable area: 1,514 sqft
Property
Parking
- Total spaces: 2
- Parking features: Driveway, Garage Door Opener, Attached, Garage, Main Level
- Has attached garage: Yes
- Covered spaces: 2
- Has uncovered spaces: Yes
Features
- Levels: One
- Patio & porch: Porch, Covered, Deck
- Has view: Yes
Lot
- Size: 0.46 Acres
- Dimensions: 85 x 236
- Features: Irregular Lot, Cleared, Views
Details
- Parcel number: 111B A 004.00
Construction
Type & style
- Home type: SingleFamily
- Property subtype: Site Built
Materials
- Vinyl Siding, Frame
- Roof: Shingle
Condition
- Year built: 2024
Utilities & green energy
- Sewer: Septic Tank
- Water: Utility District
- Utilities for property: Cable Connected
Community & neighborhood
Security
- Security features: Smoke Detector(s)
Location
- Region: Baxter
- Subdivision: Cane Creek Farm
Other
Other facts
- Road surface type: Paved
Price history
| Date | Event | Price |
|---|---|---|
| 11/10/2025 | Sold | $345,000-1.1%$228/sqft |
Source: | ||
| 10/8/2025 | Contingent | $349,000$231/sqft |
Source: | ||
| 9/8/2025 | Listed for sale | $349,000+721.2%$231/sqft |
Source: | ||
| 12/12/2023 | Listing removed | $42,500$28/sqft |
Source: | ||
| 9/11/2023 | Price change | $42,500-14.8%$28/sqft |
Source: | ||
Public tax history
| Year | Property taxes | Tax assessment |
|---|---|---|
| 2024 | $799 +200.3% | $30,025 +200.3% |
| 2023 | $266 | $10,000 |
Find assessor info on the county website
Neighborhood: 38544
Nearby schools
GreatSchools rating
- 6/10Baxter Elementary SchoolGrades: 2-4Distance: 5.3 mi
- 5/10Upperman Middle SchoolGrades: 5-8Distance: 6.4 mi
- 5/10Upperman High SchoolGrades: 9-12Distance: 6.4 mi

Get pre-qualified for a loan
At Zillow Home Loans, we can pre-qualify you in as little as 5 minutes with no impact to your credit score.An equal housing lender. NMLS #10287.
Sell for more on Zillow
Get a free Zillow Showcase℠ listing and you could sell for .
$345,300
2% more+ $6,906
With Zillow Showcase(estimated)
$352,206


