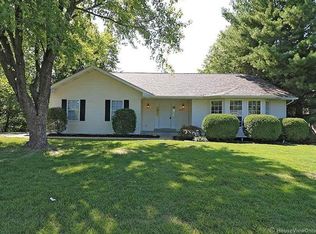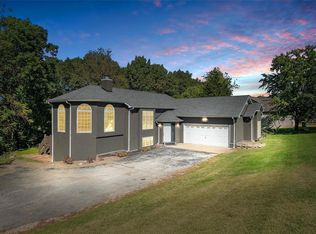Closed
Listing Provided by:
Phyllis Alexander 314-580-3100,
RE/MAX Results,
Holli Mendica 314-913-1699,
RE/MAX Results
Bought with: Byrne & Associates Real Estate LLC
Price Unknown
4733 Wilbert Rd, High Ridge, MO 63049
3beds
2,779sqft
Single Family Residence
Built in 1993
0.64 Acres Lot
$394,000 Zestimate®
$--/sqft
$2,757 Estimated rent
Home value
$394,000
$374,000 - $414,000
$2,757/mo
Zestimate® history
Loading...
Owner options
Explore your selling options
What's special
You will love this subdivision the moment you drive in! This Inviting 1 1/2 story is filled with perks. Upon entry you will notice the gorgeous floorplan, new carpet, vinyl windows and woodburning fireplace. This area opens up to an updated kitchen with white cabinetry and black appliances. The convenient master suite is on the main level and offers a huge walk in closet and a trendy updated bath with deluxe shower and a freestanding soak tub. Main floor laundry! Upstairs you will enjoy a large Loft area and 2 more spacious bedrooms with a full bath. Relax in the lower level with a movie night in your very own Theatre room (seating included) or head down to the large rec room/ bar area. Also included is a small offce/bonus room. Outside you will enjoy evenings sitting on your deck or back patio in this peaceful location. This Subdivision offers a pavilion and playground at the front entrance along with 2 small lakes. Per seller, HVAC 2021. You will not want to miss this one.
Zillow last checked: 8 hours ago
Listing updated: April 28, 2025 at 04:37pm
Listing Provided by:
Phyllis Alexander 314-580-3100,
RE/MAX Results,
Holli Mendica 314-913-1699,
RE/MAX Results
Bought with:
Alexander M King, 2018010880
Byrne & Associates Real Estate LLC
Source: MARIS,MLS#: 24017476 Originating MLS: St. Louis Association of REALTORS
Originating MLS: St. Louis Association of REALTORS
Facts & features
Interior
Bedrooms & bathrooms
- Bedrooms: 3
- Bathrooms: 4
- Full bathrooms: 3
- 1/2 bathrooms: 1
- Main level bathrooms: 2
- Main level bedrooms: 1
Primary bedroom
- Features: Floor Covering: Carpeting
- Level: Main
- Area: 288
- Dimensions: 18x16
Bedroom
- Features: Floor Covering: Carpeting
- Level: Upper
- Area: 160
- Dimensions: 16x10
Bedroom
- Features: Floor Covering: Carpeting
- Level: Upper
- Area: 198
- Dimensions: 18x11
Breakfast room
- Features: Floor Covering: Ceramic Tile
- Area: 132
- Dimensions: 12x11
Family room
- Features: Floor Covering: Carpeting
- Level: Lower
- Area: 484
- Dimensions: 22x22
Kitchen
- Features: Floor Covering: Ceramic Tile
- Level: Lower
- Area: 187
- Dimensions: 17x11
Laundry
- Level: Main
Loft
- Features: Floor Covering: Carpeting
- Level: Upper
- Area: 231
- Dimensions: 21x11
Media room
- Features: Floor Covering: Carpeting
- Level: Lower
- Area: 165
- Dimensions: 15x11
Office
- Features: Floor Covering: Ceramic Tile
- Level: Lower
- Area: 88
- Dimensions: 11x8
Recreation room
- Features: Floor Covering: Ceramic Tile
- Level: Lower
- Area: 1024
- Dimensions: 32x32
Heating
- Electric, Forced Air
Cooling
- Central Air, Electric
Appliances
- Included: Dishwasher, Disposal, Electric Cooktop, Microwave, Oven, Electric Water Heater
- Laundry: Main Level
Features
- Kitchen/Dining Room Combo, Breakfast Bar, Eat-in Kitchen, Double Vanity, Tub, Entrance Foyer
- Doors: Panel Door(s)
- Windows: Insulated Windows
- Basement: Full,Walk-Out Access
- Number of fireplaces: 1
- Fireplace features: Recreation Room, Family Room, Masonry, Wood Burning
Interior area
- Total structure area: 2,779
- Total interior livable area: 2,779 sqft
- Finished area above ground: 1,927
Property
Parking
- Total spaces: 2
- Parking features: Attached, Garage
- Attached garage spaces: 2
Features
- Levels: One and One Half
- Patio & porch: Deck
Lot
- Size: 0.64 Acres
- Dimensions: 102 x 263 x 308 x 103
- Features: Adjoins Wooded Area
Details
- Additional structures: Shed(s)
- Parcel number: 029.030.00003027.13
- Special conditions: Standard
Construction
Type & style
- Home type: SingleFamily
- Architectural style: Other,Traditional
- Property subtype: Single Family Residence
Materials
- Brick, Vinyl Siding
Condition
- Year built: 1993
Utilities & green energy
- Sewer: Public Sewer, Septic Tank
- Water: Public
Community & neighborhood
Location
- Region: High Ridge
- Subdivision: Lake Forest Estates
Other
Other facts
- Listing terms: Cash,VA Loan
- Ownership: Private
- Road surface type: Asphalt
Price history
| Date | Event | Price |
|---|---|---|
| 4/26/2024 | Sold | -- |
Source: | ||
| 3/29/2024 | Contingent | $349,900$126/sqft |
Source: | ||
| 3/27/2024 | Listed for sale | $349,900$126/sqft |
Source: | ||
Public tax history
| Year | Property taxes | Tax assessment |
|---|---|---|
| 2025 | $2,675 +6.9% | $38,100 +9.2% |
| 2024 | $2,503 +0.2% | $34,900 |
| 2023 | $2,498 +0% | $34,900 |
Find assessor info on the county website
Neighborhood: 63049
Nearby schools
GreatSchools rating
- 8/10Clyde Hamrick Elementary SchoolGrades: K-5Distance: 2.4 mi
- 7/10Antonia Middle SchoolGrades: 6-8Distance: 5.9 mi
- 7/10Seckman Sr. High SchoolGrades: 9-12Distance: 4.3 mi
Schools provided by the listing agent
- Elementary: Clyde Hamrick Elem.
- Middle: Antonia Middle School
- High: Seckman Sr. High
Source: MARIS. This data may not be complete. We recommend contacting the local school district to confirm school assignments for this home.
Get a cash offer in 3 minutes
Find out how much your home could sell for in as little as 3 minutes with a no-obligation cash offer.
Estimated market value$394,000
Get a cash offer in 3 minutes
Find out how much your home could sell for in as little as 3 minutes with a no-obligation cash offer.
Estimated market value
$394,000

