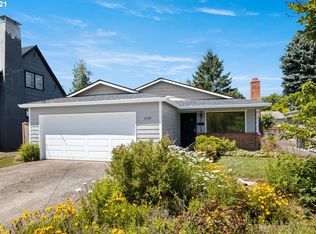Updated English Tudor with charm provides room for your style. This three bedroom, one bath features original wood floors throughout, coved ceilings, crown moldings and woodwork. Recently remodeled kitchen with quartz counter tops and stainless steel appliances with a gas range. Remodeled bath features cork flooring. Unfinished basement offers opportunity for more space with an additional room already framed out or basement ADU (city approved plans). High efficiency furnace and heat pump hot water heater. Spacious fenced back yard presents possibilities for entertaining or garden. Great curb appeal with recent landscaping updates. Quiet street located a few blocks from Arleta school and Foster-Powell businesses.
This property is off market, which means it's not currently listed for sale or rent on Zillow. This may be different from what's available on other websites or public sources.
