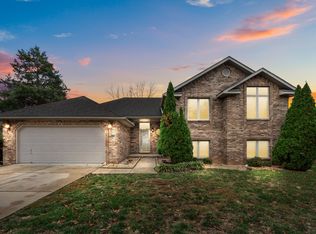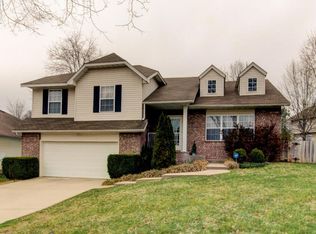Gorgeous 2-story home in Royal Oaks. This home has 4 bedrooms and 2.5 bathrooms with 20 foot soaring ceilings with tons of windows for an abundance of natural light. Formal dining room and beautiful new hardwood floors throughout, an updated kitchen with granite countertops, distressed white cabinets and walk-in pantry. All bedrooms are generously sized including bedroom 4, which could be used as an office or second living area. Master suite has a walk-in shower and jetted tub. New roof in 2015. Brand new deck, pergola and a 3 person, salt water hot tub, along with a firepit in the sizable backyard. The shed stays.
This property is off market, which means it's not currently listed for sale or rent on Zillow. This may be different from what's available on other websites or public sources.


