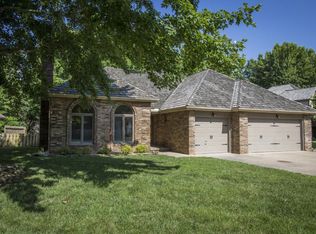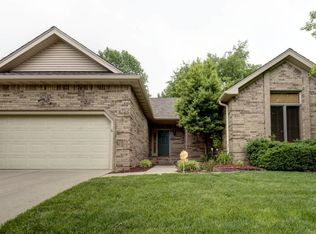Closed
Price Unknown
4733 S Connor Avenue, Springfield, MO 65804
4beds
2,546sqft
Single Family Residence
Built in 1986
10,018.8 Square Feet Lot
$408,800 Zestimate®
$--/sqft
$2,173 Estimated rent
Home value
$408,800
$388,000 - $429,000
$2,173/mo
Zestimate® history
Loading...
Owner options
Explore your selling options
What's special
Introducing a charming residence that seamlessly blends classic elegance with modern updates! This inviting home, built in 1986, boasts over 2500 square feet of living space and is nestled in a desirable neighborhood.Step inside and be greeted by the warmth of a cozy fireplace, setting the perfect ambiance for relaxation and gatherings. The main part of the home features beautiful hardwoods, creating a timeless and inviting atmosphere.With 4 bedrooms and 3 full baths, there's ample space for both family and guests. The kitchen, recently remodeled, showcases updated appliances and stylish butcher block countertops, providing a perfect blend of functionality and aesthetics.Noteworthy features include a roof that's only two years old, ensuring peace of mind for the years to come. The sellers are also providing a one year home warranty.For those who enjoy outdoor activities, the HOA includes fantastic amenities such as a pickleball court, tennis courts, and a swimming pool. Say goodbye to the hassle of trash management, as it's also covered by the HOA.Experience move-in readiness with shiplap accents and retextured ceilings, creating a fresh and contemporary feel. The sizable fenced backyard offers a private retreat, perfect for outdoor gatherings and play.With a 2-car garage providing convenience and practicality, this home is not just a dwelling but a lifestyle. Welcome home to comfort, style, and timeless appeal!
Zillow last checked: 8 hours ago
Listing updated: January 14, 2025 at 01:33pm
Listed by:
Tassilyn Fry 417-234-7350,
Keller Williams
Bought with:
Holt Homes Group, 2008011324
Keller Williams
Source: SOMOMLS,MLS#: 60259575
Facts & features
Interior
Bedrooms & bathrooms
- Bedrooms: 4
- Bathrooms: 3
- Full bathrooms: 3
Heating
- Forced Air, Central, Natural Gas
Cooling
- Attic Fan, Ceiling Fan(s), Central Air
Appliances
- Included: Dishwasher, Gas Water Heater, Free-Standing Electric Oven, Microwave, Disposal
- Laundry: Main Level, W/D Hookup
Features
- Walk-in Shower
- Flooring: Carpet, Tile, Hardwood
- Windows: Double Pane Windows
- Has basement: No
- Attic: Access Only:No Stairs,Partially Floored
- Has fireplace: Yes
- Fireplace features: Family Room, Wood Burning
Interior area
- Total structure area: 2,546
- Total interior livable area: 2,546 sqft
- Finished area above ground: 2,546
- Finished area below ground: 0
Property
Parking
- Total spaces: 2
- Parking features: Driveway, Garage Faces Front
- Attached garage spaces: 2
- Has uncovered spaces: Yes
Features
- Levels: One and One Half
- Stories: 1
- Patio & porch: Front Porch, Rear Porch
- Exterior features: Rain Gutters, Cable Access
- Has spa: Yes
- Spa features: Bath
- Fencing: Privacy,Full
Lot
- Size: 10,018 sqft
- Dimensions: 81 x 126
- Features: Sprinklers In Front, Sprinklers In Rear, Curbs
Details
- Parcel number: 881917303144
Construction
Type & style
- Home type: SingleFamily
- Architectural style: Traditional
- Property subtype: Single Family Residence
Materials
- Lap Siding
- Foundation: Brick/Mortar, Crawl Space
- Roof: Shingle
Condition
- Year built: 1986
Utilities & green energy
- Sewer: Public Sewer
- Water: Public
Community & neighborhood
Location
- Region: Springfield
- Subdivision: Spring Creek
HOA & financial
HOA
- HOA fee: $600 annually
- Services included: Common Area Maintenance, Basketball Court, Other, Trash, Tennis Court(s), Pool
Other
Other facts
- Listing terms: Cash,Conventional
- Road surface type: Asphalt
Price history
| Date | Event | Price |
|---|---|---|
| 3/8/2024 | Sold | -- |
Source: | ||
| 1/25/2024 | Pending sale | $384,900$151/sqft |
Source: | ||
| 1/17/2024 | Listed for sale | $384,900+67.7%$151/sqft |
Source: | ||
| 12/19/2019 | Sold | -- |
Source: Agent Provided | ||
| 11/19/2019 | Pending sale | $229,500$90/sqft |
Source: Murney Associates - Primrose #60145019 | ||
Public tax history
| Year | Property taxes | Tax assessment |
|---|---|---|
| 2024 | $2,312 +0.6% | $43,090 |
| 2023 | $2,299 +4.8% | $43,090 +7.3% |
| 2022 | $2,194 +0% | $40,170 |
Find assessor info on the county website
Neighborhood: Spring Creek
Nearby schools
GreatSchools rating
- 10/10Walt Disney Elementary SchoolGrades: K-5Distance: 1 mi
- 8/10Cherokee Middle SchoolGrades: 6-8Distance: 1.8 mi
- 8/10Kickapoo High SchoolGrades: 9-12Distance: 2.1 mi
Schools provided by the listing agent
- Elementary: SGF-Disney
- Middle: SGF-Cherokee
- High: SGF-Kickapoo
Source: SOMOMLS. This data may not be complete. We recommend contacting the local school district to confirm school assignments for this home.

