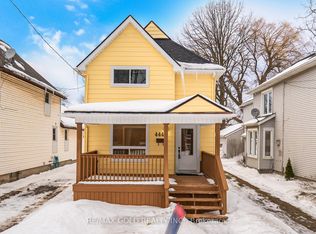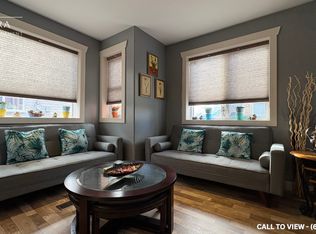Welcome to 4733 River Road, Niagara Falls, located in a prime tourist area along the Niagara River, and just minutes to Clifton Hill, Downtown, the Rainbow Bridge, Casino Niagara, plus so much more. This extensively updated two-storey home offers flexible living with a finished in-law suite and separate private entrances for both units. Blending character and contemporary design, the home features modern kitchens and bathrooms, updated flooring, sleek lighting, and newer mechanicals - making it truly move-in ready. The main floor offers an open-concept layout with a stylish eat-in kitchen complete with stone countertops, modern cabinetry, and stainless steel appliances. The bright living space, two bedrooms, stacked laundry, and a full bathroom complete the level. This unit also includes exclusive access to a private hot tub, perfect for relaxing year-round. Upstairs, the second living space features its own eat-in kitchen with contemporary finishes, a comfortable living room, two bedrooms, full bathroom, and separate laundry. Step out onto the private balcony to enjoy morning sunrises, or to unwind after a full day exploring the city. Set on a private lot with parking for four vehicles, this property is ideal for multi-generational living or buyers seeking income potential. Here is your turnkey opportunity to get into one of Niagara Falls' most desirable riverfront locations-do not miss out!
For sale
C$850,000
4733 River Rd, Niagara Falls, ON L2E 3G3
4beds
2,076sqft
Single Family Residence, Residential
Built in 1890
3,900 Square Feet Lot
$-- Zestimate®
C$409/sqft
C$-- HOA
What's special
Extensively updated two-storey homeModern kitchens and bathroomsUpdated flooringSleek lightingNewer mechanicalsOpen-concept layoutModern cabinetry
- 1 day |
- 9 |
- 0 |
Zillow last checked: 8 hours ago
Listing updated: February 20, 2026 at 12:33pm
Listed by:
Rob Golfi, Salesperson,
RE/MAX Escarpment Golfi Realty Inc.
Source: ITSO,MLS®#: 40806597Originating MLS®#: Cornerstone Association of REALTORS®
Facts & features
Interior
Bedrooms & bathrooms
- Bedrooms: 4
- Bathrooms: 2
- Full bathrooms: 2
- Main level bathrooms: 1
- Main level bedrooms: 2
Kitchen
- Level: Main,Second
Heating
- Forced Air
Cooling
- Ductless
Appliances
- Laundry: In-Suite
Features
- In-Law Floorplan, Separate Hydro Meters
- Basement: Partial,Unfinished
- Has fireplace: No
Interior area
- Total structure area: 2,076
- Total interior livable area: 2,076 sqft
- Finished area above ground: 2,076
Property
Parking
- Total spaces: 4
- Parking features: Tandem, Private Drive Single Wide
- Uncovered spaces: 4
Features
- Patio & porch: Deck, Patio, Porch
- Exterior features: Balcony, Landscaped, Recreational Area
- Has spa: Yes
- Spa features: Heated, Hot Tub
- Has view: Yes
- View description: River
- Has water view: Yes
- Water view: River
- Waterfront features: River/Stream
- Frontage type: West
- Frontage length: 52.00
Lot
- Size: 3,900 Square Feet
- Dimensions: 52 x 75
- Features: Urban, Irregular Lot, City Lot, Near Golf Course, Highway Access, Library, Park, Public Transit, Shopping Nearby, Trails
- Topography: Flat
Details
- Parcel number: 644450059
- Zoning: DC
Construction
Type & style
- Home type: SingleFamily
- Architectural style: Two Story
- Property subtype: Single Family Residence, Residential
Materials
- Stucco
- Foundation: Stone
- Roof: Asphalt Shing
Condition
- 100+ Years
- New construction: No
- Year built: 1890
Utilities & green energy
- Sewer: Sewer (Municipal)
- Water: Municipal
Community & HOA
Location
- Region: Niagara Falls
Financial & listing details
- Price per square foot: C$409/sqft
- Annual tax amount: C$5,321
- Date on market: 2/20/2026
- Inclusions: Other, Negotiable, 2 Stoves, 2 Refrigerators, 2 Washers, 2 Dryers, All Interior & Exterior Light Fixtures, All Bathroom Mirrors, All Window Blinds/Curtains & Associated Hardware, Hot Tub & All Existing Accessories, All Security Cameras.
Rob Golfi, Salesperson
By pressing Contact Agent, you agree that the real estate professional identified above may call/text you about your search, which may involve use of automated means and pre-recorded/artificial voices. You don't need to consent as a condition of buying any property, goods, or services. Message/data rates may apply. You also agree to our Terms of Use. Zillow does not endorse any real estate professionals. We may share information about your recent and future site activity with your agent to help them understand what you're looking for in a home.
Price history
Price history
| Date | Event | Price |
|---|---|---|
| 2/20/2026 | Listed for sale | C$850,000C$409/sqft |
Source: ITSO #40806527 Report a problem | ||
Public tax history
Public tax history
Tax history is unavailable.Climate risks
Neighborhood: Central Business District
Nearby schools
GreatSchools rating
- 4/10Harry F Abate Elementary SchoolGrades: 2-6Distance: 0.6 mi
- 3/10Gaskill Preparatory SchoolGrades: 7-8Distance: 1.9 mi
- 3/10Niagara Falls High SchoolGrades: 9-12Distance: 2.5 mi
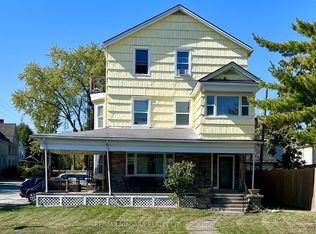
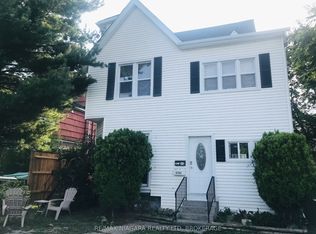
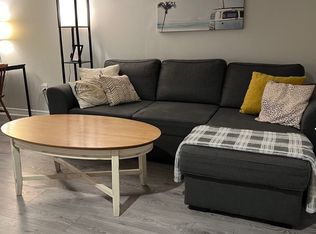
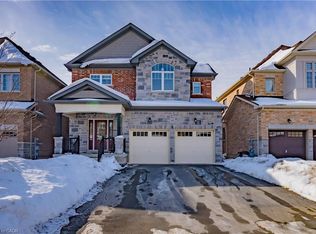
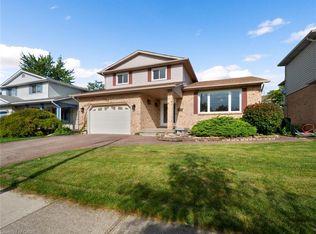
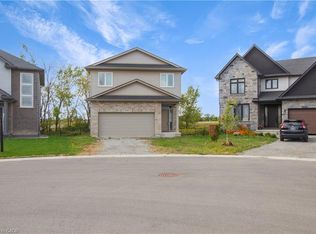
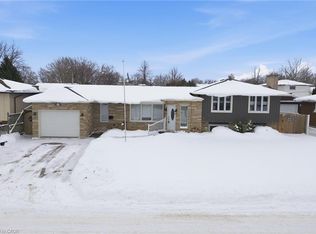
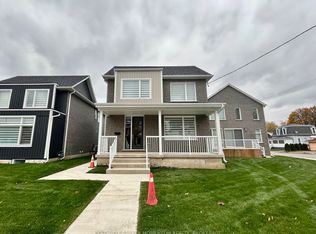
![[object Object]](https://photos.zillowstatic.com/fp/37d5c26a619bb4ee07cc3d9e89b17dbe-p_c.jpg)
