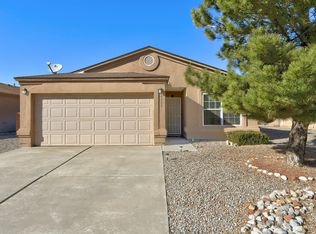This marvelous single story home features a luxurious master suite and an incredible kitchen. You will find yourself spoiled in the huge master suite complete with an over sized room, private bath, garden tub, separate shower, and gigantic walk-in closet. The spacious kitchen features tons of counter top space, ample cabinets, full appliances, pantry, and an adjacent dining room. Connecting the kitchen and master suite is the large living room, which is filled with natural light from the double door access to the backyard. In all, there are 3 bedrooms, 2 full baths, a kitchen and breakfast nook, a dining room, and living room. Other outstanding aspects to this home are: the backyard covered porch with bar, 2 car garage, and quiet neighborhood.
This property is off market, which means it's not currently listed for sale or rent on Zillow. This may be different from what's available on other websites or public sources.
