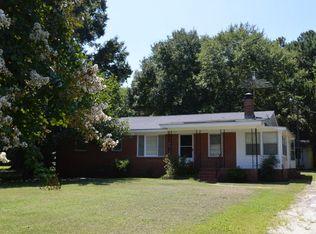Sold for $260,000 on 07/10/24
$260,000
4733 Old Merck Road W, Wilson, NC 27893
3beds
2,021sqft
Single Family Residence
Built in 1985
0.44 Acres Lot
$286,700 Zestimate®
$129/sqft
$2,045 Estimated rent
Home value
$286,700
$255,000 - $318,000
$2,045/mo
Zestimate® history
Loading...
Owner options
Explore your selling options
What's special
Charming 3BR/3BA brick veneer house offers 2,021 square feet of living space on a generous 0.44-acre lot just beyond the city limits. BRAND NEW ROOF PUT ON 05/29/24. The open floor-plan invites you into a spacious living room warmed by a cozy fireplace. Downstairs you can find a bedroom, full bath, and a versatile room ideal for an office or playroom awaits. Upstairs, two additional bedrooms and two full baths provide ample comfort and convenience. Additional room upstairs that could also be used as an additional bedroom or second office/man cave. Plenty of room in the backyard to have guest over to grill out during those Spring & Summer evenings! Don't miss out—schedule your private tour today!
Zillow last checked: 8 hours ago
Listing updated: July 10, 2024 at 11:32am
Listed by:
Spencer Lyndon 252-299-0751,
Our Town Properties Inc.
Bought with:
Adam Chesson, 230531
Chesson Agency, eXp Realty
Source: Hive MLS,MLS#: 100445885 Originating MLS: Wilson Board of Realtors
Originating MLS: Wilson Board of Realtors
Facts & features
Interior
Bedrooms & bathrooms
- Bedrooms: 3
- Bathrooms: 3
- Full bathrooms: 3
Primary bedroom
- Level: Second
Bedroom 2
- Level: First
Bedroom 3
- Level: Second
Bedroom 4
- Level: Second
Kitchen
- Level: First
Living room
- Level: First
Office
- Level: First
Heating
- Forced Air, Electric
Cooling
- Central Air, Heat Pump
Appliances
- Laundry: Laundry Closet
Features
- Walk-in Closet(s), Ceiling Fan(s), Walk-in Shower, Blinds/Shades, Walk-In Closet(s)
- Attic: Pull Down Stairs
Interior area
- Total structure area: 2,021
- Total interior livable area: 2,021 sqft
Property
Parking
- Total spaces: 1
- Parking features: On Site, Paved
- Carport spaces: 1
Features
- Levels: Two
- Stories: 2
- Patio & porch: Porch
- Fencing: None
Lot
- Size: 0.44 Acres
- Dimensions: 65 x 292 x 63 x 292
Details
- Parcel number: 2793738064.000
- Zoning: AR
- Special conditions: Standard
Construction
Type & style
- Home type: SingleFamily
- Property subtype: Single Family Residence
Materials
- Brick Veneer
- Foundation: Crawl Space
- Roof: Shingle
Condition
- New construction: No
- Year built: 1985
Utilities & green energy
- Sewer: Septic Tank
- Water: Public
- Utilities for property: Water Available
Community & neighborhood
Security
- Security features: Smoke Detector(s)
Location
- Region: Wilson
- Subdivision: Old Fields
Other
Other facts
- Listing agreement: Exclusive Right To Sell
- Listing terms: Cash,Conventional,FHA,USDA Loan
- Road surface type: Paved
Price history
| Date | Event | Price |
|---|---|---|
| 7/10/2024 | Sold | $260,000-5.4%$129/sqft |
Source: | ||
| 6/3/2024 | Pending sale | $274,900$136/sqft |
Source: | ||
| 5/24/2024 | Listed for sale | $274,900$136/sqft |
Source: | ||
Public tax history
Tax history is unavailable.
Neighborhood: 27893
Nearby schools
GreatSchools rating
- 5/10John W Jones ElementaryGrades: PK-5Distance: 2.6 mi
- 7/10Forest Hills MiddleGrades: 6-8Distance: 2.9 mi
- 5/10James Hunt HighGrades: 9-12Distance: 2.6 mi
Schools provided by the listing agent
- Elementary: Jones
- Middle: Forest Hills
- High: Hunt
Source: Hive MLS. This data may not be complete. We recommend contacting the local school district to confirm school assignments for this home.

Get pre-qualified for a loan
At Zillow Home Loans, we can pre-qualify you in as little as 5 minutes with no impact to your credit score.An equal housing lender. NMLS #10287.
