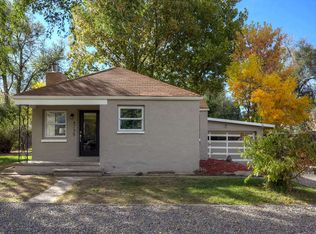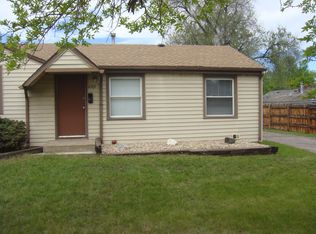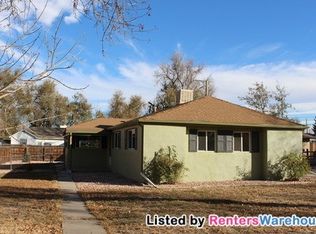Sold for $495,000 on 03/15/24
$495,000
4733 Newland Street, Wheat Ridge, CO 80033
3beds
1,437sqft
Single Family Residence
Built in 1948
10,552 Square Feet Lot
$554,900 Zestimate®
$344/sqft
$2,773 Estimated rent
Home value
$554,900
$516,000 - $594,000
$2,773/mo
Zestimate® history
Loading...
Owner options
Explore your selling options
What's special
This charming ranch-style house nestled in Wheat Ridge, offers a cozy and functional living space. The exterior boasts an attached 1-car carport and a detached 1-car garage, featuring an additional space for storage or a workspace – a versatile addition to the property. Upon entering the house, you're greeted by a cozy living room adorned with updated light fixtures, creating a warm and inviting atmosphere. The living room seamlessly flows into a full bathroom and two bedrooms, providing ample space for family or guests. The laundry area, conveniently located nearby, serves as a practical transition space between the bedrooms and the rest of the home. Continuing through the home, you'll find the kitchen featuring updated light fixtures and stylish engineered wood floors. A unique barn door separates the laundry area from the family room, adding a touch of character and functionality to the space. The family room is bright and airy, with numerous windows allowing natural light to fill the room. An exterior door in the family room opens up to the carport, garage, and the backyard, perfect for outdoor gatherings and activities. The primary bedroom located by the family room, has a walk-in closet and an attached half bathroom for added convenience. This private space offers comfort and functionality for everyday living. While the property has undergone some updates, there is room for additional improvements, allowing you to personalize and make this house your dream home. With its well-designed layout, convenient features, and potential for further enhancements, this ranch-style house in Wheat Ridge offers a wonderful opportunity to create a comfortable and welcoming living space.
Zillow last checked: 8 hours ago
Listing updated: October 01, 2024 at 10:55am
Listed by:
Jessica Griffith 1720-891-1252 jsgriffith100@gmail.com,
Legacy 100 Real Estate Partners LLC,
Carol Sandstead 303-949-5950,
Legacy 100 Real Estate Partners LLC
Bought with:
Michael Harness, 100068799
Compass Colorado, LLC
Source: REcolorado,MLS#: 8385682
Facts & features
Interior
Bedrooms & bathrooms
- Bedrooms: 3
- Bathrooms: 2
- Full bathrooms: 1
- 1/2 bathrooms: 1
- Main level bathrooms: 2
- Main level bedrooms: 3
Primary bedroom
- Description: Carpet, Walk-In Closet
- Level: Main
- Area: 154 Square Feet
- Dimensions: 11 x 14
Bedroom
- Description: 2 Windows, Ceiling Fan, Carpeted
- Level: Main
- Area: 110 Square Feet
- Dimensions: 10 x 11
Bedroom
- Description: 1 Windows, Ceiling Fan, Carpeted
- Level: Main
- Area: 110 Square Feet
- Dimensions: 10 x 11
Primary bathroom
- Description: Engineered Wood Floor
- Level: Main
- Area: 20 Square Feet
- Dimensions: 4 x 5
Bathroom
- Description: Engineered Wood Floor
- Level: Main
- Area: 56 Square Feet
- Dimensions: 7 x 8
Family room
- Description: Carpet, Door To Carport, Garage And Backyard
- Level: Main
- Area: 221 Square Feet
- Dimensions: 13 x 17
Kitchen
- Description: Engineered Wood Floor
- Level: Main
- Area: 110 Square Feet
- Dimensions: 10 x 11
Laundry
- Description: Engineered Wood Floor
- Level: Main
- Area: 80 Square Feet
- Dimensions: 8 x 10
Living room
- Description: Carpet, Updated Light Fixtures
- Level: Main
- Area: 240 Square Feet
- Dimensions: 12 x 20
Heating
- Forced Air
Cooling
- Has cooling: Yes
Appliances
- Included: Dishwasher, Dryer, Refrigerator, Washer
- Laundry: In Unit
Features
- Ceiling Fan(s), Eat-in Kitchen, Laminate Counters, No Stairs, Walk-In Closet(s)
- Flooring: Carpet, Vinyl
- Windows: Double Pane Windows
- Basement: Crawl Space
- Common walls with other units/homes: No Common Walls
Interior area
- Total structure area: 1,437
- Total interior livable area: 1,437 sqft
- Finished area above ground: 1,437
Property
Parking
- Total spaces: 2
- Parking features: Garage, Carport
- Garage spaces: 1
- Carport spaces: 1
- Covered spaces: 2
Features
- Levels: One
- Stories: 1
- Patio & porch: Front Porch
- Exterior features: Rain Gutters
- Fencing: Partial
Lot
- Size: 10,552 sqft
Details
- Parcel number: 024839
- Special conditions: Standard
Construction
Type & style
- Home type: SingleFamily
- Property subtype: Single Family Residence
Materials
- Vinyl Siding
- Roof: Composition
Condition
- Year built: 1948
Utilities & green energy
- Sewer: Public Sewer
- Water: Public
- Utilities for property: Electricity Connected, Natural Gas Connected
Community & neighborhood
Security
- Security features: Carbon Monoxide Detector(s), Smoke Detector(s)
Location
- Region: Wheat Ridge
- Subdivision: Hensgens
Other
Other facts
- Listing terms: Cash,Conventional,FHA,VA Loan
- Ownership: Estate
- Road surface type: Paved
Price history
| Date | Event | Price |
|---|---|---|
| 3/15/2024 | Sold | $495,000$344/sqft |
Source: | ||
| 2/19/2024 | Pending sale | $495,000$344/sqft |
Source: | ||
| 1/11/2024 | Listed for sale | $495,000+87.5%$344/sqft |
Source: | ||
| 1/4/2016 | Sold | $264,000$184/sqft |
Source: Public Record Report a problem | ||
Public tax history
| Year | Property taxes | Tax assessment |
|---|---|---|
| 2024 | $3,294 +23.4% | $37,670 |
| 2023 | $2,670 -1.4% | $37,670 +25.6% |
| 2022 | $2,707 +8.7% | $29,990 -2.8% |
Find assessor info on the county website
Neighborhood: 80033
Nearby schools
GreatSchools rating
- 5/10Stevens Elementary SchoolGrades: PK-5Distance: 0.7 mi
- 5/10Everitt Middle SchoolGrades: 6-8Distance: 2.1 mi
- 7/10Wheat Ridge High SchoolGrades: 9-12Distance: 2.3 mi
Schools provided by the listing agent
- Elementary: Stevens
- Middle: Everitt
- High: Wheat Ridge
- District: Jefferson County R-1
Source: REcolorado. This data may not be complete. We recommend contacting the local school district to confirm school assignments for this home.
Get a cash offer in 3 minutes
Find out how much your home could sell for in as little as 3 minutes with a no-obligation cash offer.
Estimated market value
$554,900
Get a cash offer in 3 minutes
Find out how much your home could sell for in as little as 3 minutes with a no-obligation cash offer.
Estimated market value
$554,900


