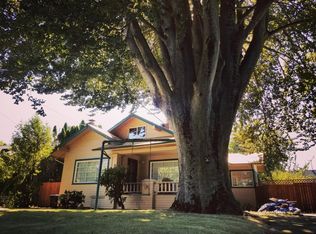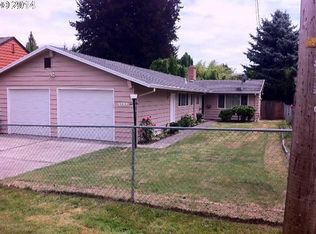Sold
$500,000
4733 NE 104th Ave, Portland, OR 97220
3beds
2,185sqft
Residential, Single Family Residence
Built in 1919
10,018.8 Square Feet Lot
$499,400 Zestimate®
$229/sqft
$2,975 Estimated rent
Home value
$499,400
$474,000 - $524,000
$2,975/mo
Zestimate® history
Loading...
Owner options
Explore your selling options
What's special
This charming home is on a 100' x 100' DOUBLE LOT! Relax in the living room and cozy up to the wood burning fireplace insert in the winter. Host dinners in the dining room with the original built-in buffet. Period details like hardwood floors, picture railings, wall sconces, arches, hefty baseboards and trim add to the character. There are remodeled bathrooms on the main and lower levels and the large kitchen has tons of storage. Sit on the built-in bench in the mud room on your way to enjoying the covered patio of your ginormous backyard. The garage has a door for one car but is large enough for two cars so there is plenty of room for a shop. There is a wood storage shed plus a garden shed for all of your outdoor gear. With nearly a quarter acre lot, you could build an ADU, potentially split the lot or keep the land for urban farming or and outdoor fun!
Zillow last checked: 8 hours ago
Listing updated: February 27, 2024 at 11:46am
Listed by:
Ilyse Ball 503-901-5083,
Oregon First
Bought with:
Amanda Haworth, 200502242
Neighbors Realty
Source: RMLS (OR),MLS#: 23445846
Facts & features
Interior
Bedrooms & bathrooms
- Bedrooms: 3
- Bathrooms: 2
- Full bathrooms: 2
- Main level bathrooms: 1
Primary bedroom
- Features: Hardwood Floors
- Level: Main
- Area: 132
- Dimensions: 12 x 11
Bedroom 2
- Features: Wood Floors
- Level: Upper
- Area: 143
- Dimensions: 13 x 11
Bedroom 3
- Level: Upper
- Area: 90
- Dimensions: 10 x 9
Dining room
- Features: Builtin Features
- Level: Main
- Area: 144
- Dimensions: 12 x 12
Family room
- Level: Lower
- Area: 260
- Dimensions: 20 x 13
Kitchen
- Level: Main
- Area: 135
- Width: 9
Living room
- Features: Hardwood Floors
- Level: Main
- Area: 192
- Dimensions: 16 x 12
Heating
- Forced Air 95 Plus
Appliances
- Included: Dishwasher, Disposal, Free-Standing Range, Free-Standing Refrigerator, Range Hood, Electric Water Heater
- Laundry: Laundry Room
Features
- Ceiling Fan(s), Built-in Features
- Flooring: Hardwood, Wood
- Windows: Aluminum Frames, Double Pane Windows, Wood Frames
- Basement: Full,Partially Finished
- Number of fireplaces: 1
- Fireplace features: Insert, Wood Burning
Interior area
- Total structure area: 2,185
- Total interior livable area: 2,185 sqft
Property
Parking
- Total spaces: 1
- Parking features: Driveway, Off Street, RV Access/Parking, RV Boat Storage, Detached, Oversized
- Garage spaces: 1
- Has uncovered spaces: Yes
Features
- Stories: 2
- Patio & porch: Covered Patio, Patio, Porch
- Exterior features: Yard
- Fencing: Fenced
Lot
- Size: 10,018 sqft
- Dimensions: 100 x 100
- Features: Level, SqFt 10000 to 14999
Details
- Additional structures: PoultryCoop, RVBoatStorage, ToolShed
- Parcel number: R235101
- Zoning: R7
Construction
Type & style
- Home type: SingleFamily
- Architectural style: Bungalow
- Property subtype: Residential, Single Family Residence
Materials
- Lap Siding
- Foundation: Concrete Perimeter
- Roof: Composition
Condition
- Resale
- New construction: No
- Year built: 1919
Utilities & green energy
- Gas: Gas
- Sewer: Public Sewer
- Water: Public
- Utilities for property: Cable Connected
Community & neighborhood
Security
- Security features: Security Lights
Location
- Region: Portland
- Subdivision: Parkrose
Other
Other facts
- Listing terms: Cash,Conventional
- Road surface type: Paved
Price history
| Date | Event | Price |
|---|---|---|
| 2/27/2024 | Sold | $500,000+3.1%$229/sqft |
Source: | ||
| 1/30/2024 | Pending sale | $485,000$222/sqft |
Source: | ||
| 1/23/2024 | Listed for sale | $485,000$222/sqft |
Source: | ||
| 1/17/2024 | Pending sale | $485,000$222/sqft |
Source: | ||
| 12/9/2023 | Price change | $485,000-0.8%$222/sqft |
Source: | ||
Public tax history
| Year | Property taxes | Tax assessment |
|---|---|---|
| 2025 | $4,838 +9.4% | $211,420 +8.1% |
| 2024 | $4,421 +4.3% | $195,530 +3% |
| 2023 | $4,240 +2% | $189,840 +3% |
Find assessor info on the county website
Neighborhood: Parkrose
Nearby schools
GreatSchools rating
- 3/10Prescott Elementary SchoolGrades: PK-5Distance: 0.2 mi
- 2/10Parkrose Middle SchoolGrades: 6-8Distance: 0.9 mi
- 3/10Parkrose High SchoolGrades: 9-12Distance: 0.9 mi
Schools provided by the listing agent
- Elementary: Prescott
- Middle: Parkrose
- High: Parkrose
Source: RMLS (OR). This data may not be complete. We recommend contacting the local school district to confirm school assignments for this home.
Get a cash offer in 3 minutes
Find out how much your home could sell for in as little as 3 minutes with a no-obligation cash offer.
Estimated market value
$499,400
Get a cash offer in 3 minutes
Find out how much your home could sell for in as little as 3 minutes with a no-obligation cash offer.
Estimated market value
$499,400

