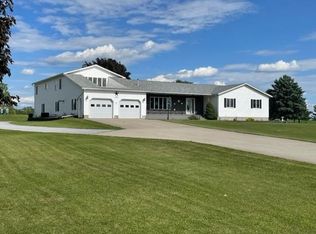Closed
Listed by:
The Malley Group,
KW Vermont Phone:802-488-3499
Bought with: Your Journey Real Estate
$565,000
4733 Maquam Shore Road, St. Albans Town, VT 05481
3beds
1,702sqft
Single Family Residence
Built in 2024
1.3 Acres Lot
$575,200 Zestimate®
$332/sqft
$3,147 Estimated rent
Home value
$575,200
$477,000 - $696,000
$3,147/mo
Zestimate® history
Loading...
Owner options
Explore your selling options
What's special
Enjoy the perfect blend of modern & outdoor living in this brand new 3-bedroom home set on a spacious 1.3-acre lot! Come inside to an open-concept main level where the living spaces flow seamlessly while offering views of Lake Champlain. The kitchen features granite countertops, stainless steel appliances, stylish shaker cabinetry with modern hardware, and space for a dining table where you can enjoy stunning sunsets in the evenings. Permitted as a 3-bedroom home, the flexible floor plan offers oversized spaces on the main level including a full bathroom with step-in shower, 1st floor laundry, spacious living room, and a bonus room providing the opportunity for single-level living. Upstairs, the primary bedroom is a retreat with double closets (including a walk-in) and a French door leading to a balcony overlooking the lake. The full upstairs bath includes an oversized air jetted soaking tub, double vanity, and separate toilet room. Two additional bedrooms on this level provide even more flexibility and room to spread out. Outside, enjoy entertaining on your private back deck or take advantage of the expansive backyard—ideal for gardens, recreation, or simply relaxing. The garage has footings next to it ready for a future carport or additional storage. Located just ½ mile from Cohen Park with lake access, tennis & basketball courts, play structures, changing rooms, showers, covered pavilion, & picnic areas, the best of lakeside living is right at your fingertips!
Zillow last checked: 8 hours ago
Listing updated: October 01, 2025 at 08:23am
Listed by:
The Malley Group,
KW Vermont Phone:802-488-3499
Bought with:
Ziressa Turpin
Your Journey Real Estate
Source: PrimeMLS,MLS#: 5060881
Facts & features
Interior
Bedrooms & bathrooms
- Bedrooms: 3
- Bathrooms: 2
- Full bathrooms: 1
- 3/4 bathrooms: 1
Heating
- Propane, Multi Fuel, Forced Air, Heat Pump, Zoned
Cooling
- Central Air
Appliances
- Included: Dishwasher, Dryer, Microwave, Refrigerator, Washer, Electric Stove, Owned Water Heater, Heat Pump Water Heater
- Laundry: 1st Floor Laundry
Features
- Dining Area, Kitchen/Dining, Kitchen/Living, LED Lighting, Soaking Tub, Walk-In Closet(s), Smart Thermostat
- Flooring: Vinyl, Vinyl Plank
- Windows: Screens
- Basement: Concrete,Concrete Floor,Crawl Space,Full,Interior Stairs,Unfinished,Interior Access,Interior Entry
Interior area
- Total structure area: 2,518
- Total interior livable area: 1,702 sqft
- Finished area above ground: 1,702
- Finished area below ground: 0
Property
Parking
- Total spaces: 1
- Parking features: Gravel, Auto Open, Direct Entry, Driveway, Garage, Off Street
- Garage spaces: 1
- Has uncovered spaces: Yes
Accessibility
- Accessibility features: 1st Floor 3/4 Bathroom, 1st Floor Bedroom, 1st Floor Hrd Surfce Flr, Laundry Access w/No Steps, Bathroom w/Step-in Shower, Hard Surface Flooring, 1st Floor Laundry
Features
- Levels: Two
- Stories: 2
- Patio & porch: Porch
- Exterior features: Balcony
- Has view: Yes
- View description: Lake, Mountain(s), Water
- Water view: Lake,Water
- Waterfront features: Lakes
- Frontage length: Road frontage: 138
Lot
- Size: 1.30 Acres
- Features: Level, Open Lot, Views
Details
- Zoning description: Residential
Construction
Type & style
- Home type: SingleFamily
- Architectural style: Contemporary
- Property subtype: Single Family Residence
Materials
- Wood Frame, Vinyl Siding
- Foundation: Concrete
- Roof: Shingle
Condition
- New construction: No
- Year built: 2024
Utilities & green energy
- Electric: 200+ Amp Service, Circuit Breakers
- Sewer: 1000 Gallon, Concrete, Mound Septic, Pumping Station
- Utilities for property: Cable Available, Propane, Fiber Optic Internt Avail
Community & neighborhood
Security
- Security features: Hardwired Smoke Detector
Location
- Region: Saint Albans Town
Other
Other facts
- Road surface type: Paved
Price history
| Date | Event | Price |
|---|---|---|
| 10/1/2025 | Sold | $565,000-0.9%$332/sqft |
Source: | ||
| 9/17/2025 | Contingent | $570,000$335/sqft |
Source: | ||
| 9/11/2025 | Listed for sale | $570,000-2.6%$335/sqft |
Source: | ||
| 6/22/2025 | Listing removed | $585,000$344/sqft |
Source: | ||
| 4/6/2025 | Listed for sale | $585,000$344/sqft |
Source: | ||
Public tax history
Tax history is unavailable.
Neighborhood: 05481
Nearby schools
GreatSchools rating
- 5/10St. Albans Town Educational CenterGrades: PK-8Distance: 6 mi
- 5/10Bellows Free Academy Uhsd #48Grades: 9-12Distance: 5.8 mi

Get pre-qualified for a loan
At Zillow Home Loans, we can pre-qualify you in as little as 5 minutes with no impact to your credit score.An equal housing lender. NMLS #10287.
