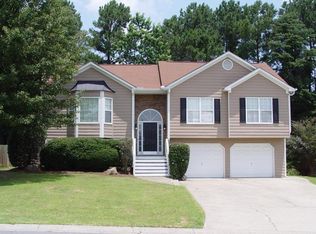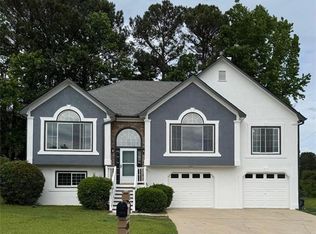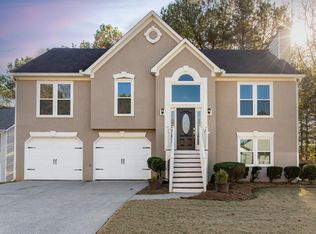Closed
$390,000
4733 Julian Way, Acworth, GA 30101
5beds
1,967sqft
Single Family Residence, Residential
Built in 1997
7,975.84 Square Feet Lot
$392,200 Zestimate®
$198/sqft
$2,424 Estimated rent
Home value
$392,200
$365,000 - $420,000
$2,424/mo
Zestimate® history
Loading...
Owner options
Explore your selling options
What's special
This exceptionally well-maintained 5-bedroom, 3-bathroom home is a true standout—thoughtfully updated, stylishly appointed, and ideally located just minutes from I-75 for an easy commute. Step inside to find fresh paint, updated flooring, and beautifully renovated bathrooms, including a luxurious primary suite makeover. The main level features a bright, open layout with a dining room, family room, three bedrooms, and two full baths—all freshly painted. Downstairs, the fully finished terrace level has been updated to include two additional bedrooms and a stylish, modern full bath—perfect for guests or multi-generational living.The upgrades continue outside with a new roof, freshly painted exterior, and a professionally installed retaining wall and French drain that enhance both curb appeal and functionality. The fenced backyard offers a private space for play, pets, or entertaining.Car enthusiasts and DIYers will love the oversized garage, complete with new cabinetry and durable epoxy floors. Conveniently located near shopping, dining, and major commuter routes, this home offers the perfect blend of comfort, style, and practicality. First time home buyers are eligible for $7500 in down payment assistance through Ameris Bank. Contact Brian Martin for details.
Zillow last checked: 8 hours ago
Listing updated: June 30, 2025 at 10:56pm
Listing Provided by:
Tracy Morton,
HOME Real Estate, LLC,
Kristi Davis,
HOME Real Estate, LLC
Bought with:
Richie Carnes, 438430
Keller Williams Realty Partners
Source: FMLS GA,MLS#: 7586090
Facts & features
Interior
Bedrooms & bathrooms
- Bedrooms: 5
- Bathrooms: 3
- Full bathrooms: 3
- Main level bathrooms: 1
- Main level bedrooms: 2
Primary bedroom
- Features: In-Law Floorplan
- Level: In-Law Floorplan
Bedroom
- Features: In-Law Floorplan
Primary bathroom
- Features: Separate His/Hers, Separate Tub/Shower, Vaulted Ceiling(s)
Dining room
- Features: Open Concept, Separate Dining Room
Kitchen
- Features: Cabinets White, Laminate Counters, Pantry, View to Family Room
Heating
- Central, Forced Air, Natural Gas
Cooling
- Central Air, Electric
Appliances
- Included: Dishwasher, Disposal, Gas Oven, Gas Range, Gas Water Heater
- Laundry: Laundry Room
Features
- Crown Molding, Double Vanity, Entrance Foyer, Vaulted Ceiling(s), Walk-In Closet(s)
- Flooring: Carpet, Hardwood
- Windows: Double Pane Windows
- Basement: None
- Number of fireplaces: 1
- Fireplace features: Family Room
- Common walls with other units/homes: No Common Walls
Interior area
- Total structure area: 1,967
- Total interior livable area: 1,967 sqft
- Finished area above ground: 1,967
Property
Parking
- Total spaces: 2
- Parking features: Attached, Drive Under Main Level, Driveway, Garage
- Attached garage spaces: 2
- Has uncovered spaces: Yes
Accessibility
- Accessibility features: Accessible Bedroom
Features
- Levels: One and One Half
- Stories: 1
- Patio & porch: Deck
- Exterior features: Private Yard, Rain Gutters, No Dock
- Pool features: None
- Spa features: None
- Fencing: Back Yard,Wood
- Has view: Yes
- View description: Neighborhood
- Waterfront features: None
- Body of water: None
Lot
- Size: 7,975 sqft
- Features: Back Yard, Front Yard
Details
- Additional structures: None
- Parcel number: 20002800760
- Other equipment: None
- Horse amenities: None
Construction
Type & style
- Home type: SingleFamily
- Architectural style: Traditional
- Property subtype: Single Family Residence, Residential
Materials
- HardiPlank Type
- Foundation: Slab
- Roof: Composition,Shingle
Condition
- Resale
- New construction: No
- Year built: 1997
Utilities & green energy
- Electric: 110 Volts
- Sewer: Public Sewer
- Water: Public
- Utilities for property: Cable Available, Electricity Available, Natural Gas Available, Phone Available, Sewer Available, Water Available
Green energy
- Energy efficient items: None
- Energy generation: None
Community & neighborhood
Security
- Security features: Smoke Detector(s)
Community
- Community features: None
Location
- Region: Acworth
- Subdivision: Baker Plantation
HOA & financial
HOA
- Has HOA: Yes
- HOA fee: $150 annually
Other
Other facts
- Road surface type: Asphalt, Paved
Price history
| Date | Event | Price |
|---|---|---|
| 6/26/2025 | Sold | $390,000$198/sqft |
Source: | ||
| 6/1/2025 | Pending sale | $390,000$198/sqft |
Source: | ||
| 5/29/2025 | Listed for sale | $390,000+157.4%$198/sqft |
Source: | ||
| 8/15/2014 | Sold | $151,500-3.5%$77/sqft |
Source: | ||
| 5/13/2014 | Listed for sale | $157,000+48%$80/sqft |
Source: Keller Williams Realty Atlanta Partners #07268259 | ||
Public tax history
| Year | Property taxes | Tax assessment |
|---|---|---|
| 2024 | $4,192 +0.4% | $139,044 +0.4% |
| 2023 | $4,175 +35.6% | $138,480 +36.5% |
| 2022 | $3,078 +29.1% | $101,420 +29.1% |
Find assessor info on the county website
Neighborhood: 30101
Nearby schools
GreatSchools rating
- 6/10Acworth Intermediate SchoolGrades: 2-5Distance: 1 mi
- 5/10Barber Middle SchoolGrades: 6-8Distance: 0.8 mi
- 7/10North Cobb High SchoolGrades: 9-12Distance: 2.1 mi
Schools provided by the listing agent
- Elementary: McCall Primary/Acworth Intermediate
- Middle: Barber
- High: North Cobb
Source: FMLS GA. This data may not be complete. We recommend contacting the local school district to confirm school assignments for this home.
Get a cash offer in 3 minutes
Find out how much your home could sell for in as little as 3 minutes with a no-obligation cash offer.
Estimated market value
$392,200
Get a cash offer in 3 minutes
Find out how much your home could sell for in as little as 3 minutes with a no-obligation cash offer.
Estimated market value
$392,200


