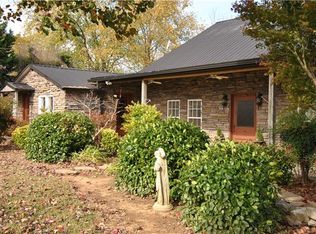Beautiful Country Setting 3 Large Bedrooms with 4 Bedroom / Office 15ft x 20ft and Huge Garage 1,200 sq ft and 3 Outbuildings on 1.3 acres land --- CALL 931-801-2516 Convenient to downtown Springfield 12-mins, drive to Nashville 40-mins and commute 25-mins Clarksville, Tennessee. Jo Byrns Elementary and High Schools just a couple miles up the street in Cedar Hill TN. With 3 Large Bedrooms 2- Full Bathrooms, Master on Entry Level, no stairs. New TRANE HVAC with 10-years warranty, Jacuzzi Hot Tub and other updates. All Appliances included, NEW JOHN DEERE LAWN TRACTOR plus new lawn Equipment and New Outdoor Grill. Metal Roof 10-years old Good Condition -- NO HOA --- SOLD AS IS OFFERS ONLY --- CALL 931-801-2516
This property is off market, which means it's not currently listed for sale or rent on Zillow. This may be different from what's available on other websites or public sources.
