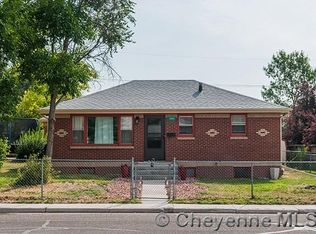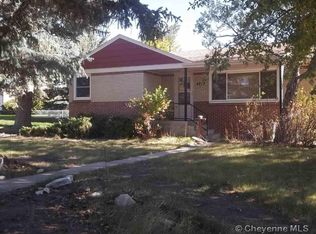Sold on 05/24/24
Price Unknown
4733 Hilltop Ave, Cheyenne, WY 82009
5beds
2,320sqft
City Residential, Residential
Built in 1977
6,900 Square Feet Lot
$358,300 Zestimate®
$--/sqft
$1,875 Estimated rent
Home value
$358,300
$337,000 - $380,000
$1,875/mo
Zestimate® history
Loading...
Owner options
Explore your selling options
What's special
Lots of new such as Carpet, counters and more. The updated kitchen opens to the dining and living room. The main floor master is nicely sized, and it sits on the front of the house. The lower level has bedrooms and 3/4 bath and more. In the rear there is Truly OVERSIZED 2 car plus garage. Good condition but sold as is.
Zillow last checked: 8 hours ago
Listing updated: May 24, 2024 at 12:55pm
Listed by:
Corey Rang 307-640-3148,
Peak Properties, LLC
Bought with:
Kari Happold
NextHome Rustic Realty
Source: Cheyenne BOR,MLS#: 93350
Facts & features
Interior
Bedrooms & bathrooms
- Bedrooms: 5
- Bathrooms: 2
- Full bathrooms: 1
- 3/4 bathrooms: 1
- Main level bathrooms: 1
Primary bedroom
- Level: Main
- Area: 252
- Dimensions: 12 x 21
Bedroom 2
- Level: Basement
- Area: 266
- Dimensions: 14 x 19
Bedroom 3
- Level: Basement
- Area: 121
- Dimensions: 11 x 11
Bedroom 4
- Level: Basement
- Area: 140
- Dimensions: 10 x 14
Bedroom 5
- Level: Basement
- Area: 100
- Dimensions: 10 x 10
Bathroom 1
- Features: Full
- Level: Main
Bathroom 2
- Features: 3/4
- Level: Basement
Dining room
- Level: Main
- Area: 99
- Dimensions: 11 x 9
Family room
- Level: Main
- Area: 330
- Dimensions: 22 x 15
Kitchen
- Level: Main
- Area: 132
- Dimensions: 11 x 12
Living room
- Level: Main
- Area: 204
- Dimensions: 12 x 17
Basement
- Area: 940
Heating
- Forced Air, Natural Gas
Cooling
- Evaporative Cooling
Appliances
- Included: Dishwasher, Range, Refrigerator
- Laundry: Main Level
Features
- Den/Study/Office, Eat-in Kitchen, Pantry, Separate Dining, Walk-In Closet(s), Main Floor Primary
- Basement: Interior Entry,Partially Finished
- Number of fireplaces: 1
- Fireplace features: One, Wood Burning
Interior area
- Total structure area: 2,320
- Total interior livable area: 2,320 sqft
- Finished area above ground: 1,380
Property
Parking
- Total spaces: 4
- Parking features: 4+ Car Detached, Garage Door Opener, Tandem
- Garage spaces: 3
Accessibility
- Accessibility features: None
Features
- Exterior features: Sprinkler System
- Fencing: Back Yard
Lot
- Size: 6,900 sqft
- Dimensions: 6900
- Features: Backyard Sod/Grass
Details
- Parcel number: 14662142300600
- Special conditions: Arms Length Sale
Construction
Type & style
- Home type: SingleFamily
- Architectural style: Ranch
- Property subtype: City Residential, Residential
Materials
- Wood/Hardboard
- Foundation: Basement
- Roof: Composition/Asphalt
Condition
- New construction: No
- Year built: 1977
Utilities & green energy
- Electric: Black Hills Energy
- Gas: Black Hills Energy
- Sewer: City Sewer
- Water: Public
Community & neighborhood
Location
- Region: Cheyenne
- Subdivision: Frontier Garden
Other
Other facts
- Listing agreement: N
- Listing terms: Cash,Conventional,Exchange/Trade,FHA,VA Loan
Price history
| Date | Event | Price |
|---|---|---|
| 5/24/2024 | Sold | -- |
Source: | ||
| 5/7/2024 | Pending sale | $349,500$151/sqft |
Source: | ||
| 5/4/2024 | Listed for sale | $349,500$151/sqft |
Source: | ||
Public tax history
| Year | Property taxes | Tax assessment |
|---|---|---|
| 2024 | $2,133 +0.3% | $30,160 +0.3% |
| 2023 | $2,125 +6.5% | $30,059 +8.7% |
| 2022 | $1,997 +12.1% | $27,661 +12.4% |
Find assessor info on the county website
Neighborhood: 82009
Nearby schools
GreatSchools rating
- 4/10Buffalo Ridge Elementary SchoolGrades: K-4Distance: 0.5 mi
- 3/10Carey Junior High SchoolGrades: 7-8Distance: 1 mi
- 4/10East High SchoolGrades: 9-12Distance: 1.1 mi

