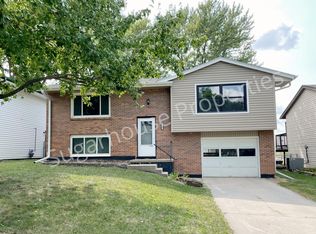Sold for $240,000 on 12/09/24
$240,000
4733 Grassridge Rd, Lincoln, NE 68512
3beds
1,628sqft
Single Family Residence
Built in 1974
6,098.4 Square Feet Lot
$251,100 Zestimate®
$147/sqft
$1,844 Estimated rent
Home value
$251,100
$223,000 - $284,000
$1,844/mo
Zestimate® history
Loading...
Owner options
Explore your selling options
What's special
Welcome to this beautifully remodeled split-level three-bedroom house. Located in a neighborhood with quick access to downtown, this home offers a perfect blend of functionality and style. This three bedroom home includes a non-conforming bedroom that can serve as an office and a large backyard for your furry friends. Flooring has been replaced throughout giving this classic home a modern look. The remodeled kitchen is a chef's dream, featuring beautiful countertops, appliances, and ample cabinet space. On upper level, you'll find the kitchen/dining room, living room and three bedrooms, each with plush new carpeting and ample closet space. On the lower level you'll find a spacious family room, perfect for family gatherings, movie nights, or as a playroom for children. You’ll also find a fourth room that can serve as an office or non-conforming bedroom. A separate laundry room and a half bathroom provide convenience and functionality.
Zillow last checked: 8 hours ago
Listing updated: April 13, 2024 at 08:40am
Listed by:
Matt Schulte 402-617-2828,
Hive Realty, LLC
Bought with:
Romius Blackmon, 20220047
Nebraska Realty
Source: GPRMLS,MLS#: 22323907
Facts & features
Interior
Bedrooms & bathrooms
- Bedrooms: 3
- Bathrooms: 2
- Full bathrooms: 1
- 1/2 bathrooms: 1
- Main level bathrooms: 1
Primary bedroom
- Level: Main
- Area: 225
- Dimensions: 15 x 15
Bedroom 2
- Area: 117
- Dimensions: 9 x 13
Bedroom 3
- Area: 90
- Dimensions: 10 x 9
Family room
- Level: Basement
- Area: 208
- Dimensions: 13 x 16
Kitchen
- Features: Laminate Flooring
- Level: Main
- Area: 156
- Dimensions: 13 x 12
Living room
- Level: Main
- Area: 192
- Dimensions: 16 x 12
Basement
- Area: 680
Office
- Area: 117
- Dimensions: 9 x 13
Heating
- Natural Gas, Forced Air
Cooling
- Central Air
Appliances
- Included: Range, Refrigerator, Dishwasher, Microwave
Features
- Basement: Finished
- Has fireplace: No
Interior area
- Total structure area: 1,628
- Total interior livable area: 1,628 sqft
- Finished area above ground: 968
- Finished area below ground: 660
Property
Parking
- Total spaces: 1
- Parking features: Attached
- Attached garage spaces: 1
Features
- Levels: Split Entry
- Patio & porch: Porch, Patio
- Fencing: Chain Link,Full
Lot
- Size: 6,098 sqft
- Dimensions: 52' x 122'
- Features: Up to 1/4 Acre.
Details
- Parcel number: 0912208010000
Construction
Type & style
- Home type: SingleFamily
- Property subtype: Single Family Residence
Materials
- Foundation: Block
Condition
- Not New and NOT a Model
- New construction: No
- Year built: 1974
Utilities & green energy
- Sewer: Public Sewer
- Water: Public
Community & neighborhood
Location
- Region: Lincoln
- Subdivision: SOUTHWOOD HILLS FIRST ADDITION
Other
Other facts
- Listing terms: VA Loan,FHA,Conventional,Cash
- Ownership: Fee Simple
Price history
| Date | Event | Price |
|---|---|---|
| 12/9/2024 | Sold | $240,000$147/sqft |
Source: | ||
| 12/11/2023 | Sold | $240,000+0.9%$147/sqft |
Source: Public Record Report a problem | ||
| 10/26/2023 | Pending sale | $237,900$146/sqft |
Source: | ||
| 10/11/2023 | Listed for sale | $237,900$146/sqft |
Source: | ||
Public tax history
| Year | Property taxes | Tax assessment |
|---|---|---|
| 2024 | $2,872 -13.9% | $206,400 +3.7% |
| 2023 | $3,337 +5.5% | $199,100 +25.1% |
| 2022 | $3,164 -0.2% | $159,100 |
Find assessor info on the county website
Neighborhood: 68512
Nearby schools
GreatSchools rating
- 5/10Ruth Hill Elementary SchoolGrades: PK-5Distance: 0.5 mi
- 7/10Scott Middle SchoolGrades: 6-8Distance: 1.7 mi
- 5/10Southwest High SchoolGrades: 9-12Distance: 1.9 mi
Schools provided by the listing agent
- Elementary: Hill
- Middle: Scott
- High: Lincoln Southwest
- District: Lincoln Public Schools
Source: GPRMLS. This data may not be complete. We recommend contacting the local school district to confirm school assignments for this home.

Get pre-qualified for a loan
At Zillow Home Loans, we can pre-qualify you in as little as 5 minutes with no impact to your credit score.An equal housing lender. NMLS #10287.
