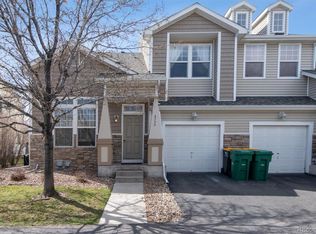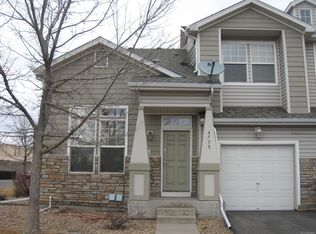Sold for $424,000
$424,000
4733 Flower Street, Wheat Ridge, CO 80033
2beds
1,219sqft
Townhouse
Built in 2004
-- sqft lot
$411,800 Zestimate®
$348/sqft
$2,304 Estimated rent
Home value
$411,800
$387,000 - $441,000
$2,304/mo
Zestimate® history
Loading...
Owner options
Explore your selling options
What's special
Back on the market due to no fault of the seller. Great opportunity for your buyer. This gorgeous south-facing two-bedroom, two-bath townhome-style condo in Garrison Village Condos offers a perfect blend of comfort, style, and convenience. Featuring an attached one-car garage, the home boasts an open and airy floor plan with vaulted ceilings and abundant of natural light. The main level showcases beautiful hardwood floors throughout the living room, dining area, and kitchen. The kitchen is thoughtfully designed with maple cabinets, solid surface countertops with an undermount sink, a stylish tile backsplash, stainless steel appliances, a pantry, a breakfast bar and an adjacent dining area. Recent upgrades include new vinyl windows, a sliding glass patio door, and a front storm door. Upstairs, the spacious primary bedroom features a vaulted ceiling, ceiling fan, and a large walk-in closet. The upper level also includes a second bedroom, a full bath, and a laundry room equipped with a washer and dryer. Fresh interior paint enhances the home’s move-in-ready appeal. Enjoy a covered patio, perfect for relaxing or entertaining. Conveniently located just minutes from Olde Town Arvada, the light rail station, and I-70, this home provides easy access to shopping, dining, and entertainment. Don’t Miss This Opportunity!
Zillow last checked: 8 hours ago
Listing updated: June 10, 2025 at 09:02am
Listed by:
Alan Granruth 303-987-0255 alangranruth@aol.com,
RE/MAX Professionals
Bought with:
Nichelle Phillips, 100092011
Lifestyle International Realty
Source: REcolorado,MLS#: 1830477
Facts & features
Interior
Bedrooms & bathrooms
- Bedrooms: 2
- Bathrooms: 2
- Full bathrooms: 1
- 1/2 bathrooms: 1
- Main level bathrooms: 1
Primary bedroom
- Description: Vaulted Ceiling, Ceiling Fan, Large Walk-In Closet
- Level: Upper
- Area: 192 Square Feet
- Dimensions: 12 x 16
Bedroom
- Level: Upper
- Area: 132 Square Feet
- Dimensions: 11 x 12
Bathroom
- Level: Main
Bathroom
- Level: Upper
Dining room
- Level: Main
- Area: 49 Square Feet
- Dimensions: 7 x 7
Kitchen
- Description: Maple Cabinets, Solid Surface Countertops With Undermount Sink, Tile Backsplash, Stainless Appliances, Pantry
- Level: Main
- Area: 100 Square Feet
- Dimensions: 10 x 10
Laundry
- Description: Cabinets, Washer, Dryer
- Level: Upper
- Area: 35 Square Feet
- Dimensions: 5 x 7
Living room
- Description: Vaulted Ceiling, Ceiling Fan
- Level: Main
- Area: 169 Square Feet
- Dimensions: 13 x 13
Heating
- Forced Air, Natural Gas
Cooling
- Central Air
Appliances
- Included: Dishwasher, Disposal, Dryer, Gas Water Heater, Microwave, Refrigerator, Self Cleaning Oven, Washer
Features
- Ceiling Fan(s), Pantry, Vaulted Ceiling(s), Walk-In Closet(s)
- Flooring: Carpet, Vinyl, Wood
- Windows: Double Pane Windows, Window Coverings
- Basement: Crawl Space,Sump Pump
- Common walls with other units/homes: 2+ Common Walls
Interior area
- Total structure area: 1,219
- Total interior livable area: 1,219 sqft
- Finished area above ground: 1,219
Property
Parking
- Total spaces: 1
- Parking features: Dry Walled
- Attached garage spaces: 1
Features
- Levels: Two
- Stories: 2
- Patio & porch: Covered, Patio
Details
- Parcel number: 446169
- Special conditions: Standard
Construction
Type & style
- Home type: Townhouse
- Property subtype: Townhouse
- Attached to another structure: Yes
Materials
- Stone, Vinyl Siding
- Roof: Composition
Condition
- Updated/Remodeled
- Year built: 2004
Utilities & green energy
- Electric: 220 Volts
- Sewer: Public Sewer
- Water: Public
- Utilities for property: Electricity Connected, Natural Gas Connected
Community & neighborhood
Location
- Region: Wheat Ridge
- Subdivision: Garrison Village
HOA & financial
HOA
- Has HOA: Yes
- HOA fee: $285 monthly
- Amenities included: Playground
- Services included: Insurance, Maintenance Grounds, Maintenance Structure, Sewer, Snow Removal, Trash
- Association name: Hammersmith
- Association phone: 303-980-0700
Other
Other facts
- Listing terms: Cash,Conventional,FHA
- Ownership: Individual
Price history
| Date | Event | Price |
|---|---|---|
| 6/6/2025 | Sold | $424,000+1%$348/sqft |
Source: | ||
| 5/17/2025 | Pending sale | $419,950$345/sqft |
Source: | ||
| 5/12/2025 | Listed for sale | $419,950$345/sqft |
Source: | ||
| 4/15/2025 | Pending sale | $419,950$345/sqft |
Source: | ||
| 3/14/2025 | Price change | $419,950-1.2%$345/sqft |
Source: | ||
Public tax history
| Year | Property taxes | Tax assessment |
|---|---|---|
| 2024 | $2,503 +1.7% | $27,001 |
| 2023 | $2,462 -1.4% | $27,001 +2.2% |
| 2022 | $2,498 +27.4% | $26,428 -2.8% |
Find assessor info on the county website
Neighborhood: 80033
Nearby schools
GreatSchools rating
- 7/10Peak Expeditionary - PenningtonGrades: PK-5Distance: 0.4 mi
- 5/10Everitt Middle SchoolGrades: 6-8Distance: 0.9 mi
- 7/10Wheat Ridge High SchoolGrades: 9-12Distance: 1.3 mi
Schools provided by the listing agent
- Elementary: Pennington
- Middle: Everitt
- High: Wheat Ridge
- District: Jefferson County R-1
Source: REcolorado. This data may not be complete. We recommend contacting the local school district to confirm school assignments for this home.
Get a cash offer in 3 minutes
Find out how much your home could sell for in as little as 3 minutes with a no-obligation cash offer.
Estimated market value$411,800
Get a cash offer in 3 minutes
Find out how much your home could sell for in as little as 3 minutes with a no-obligation cash offer.
Estimated market value
$411,800

